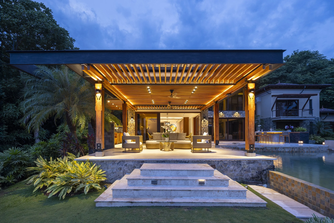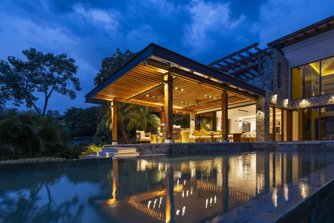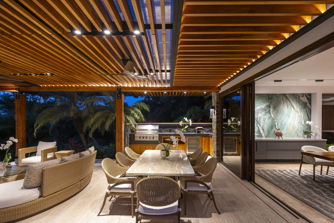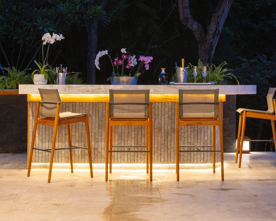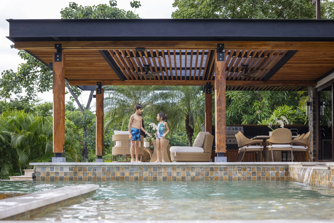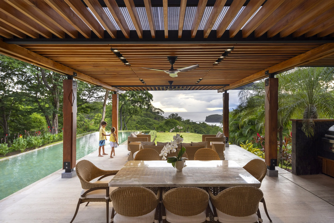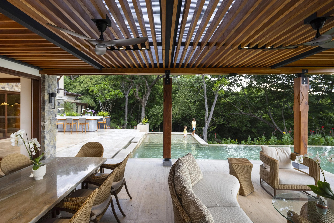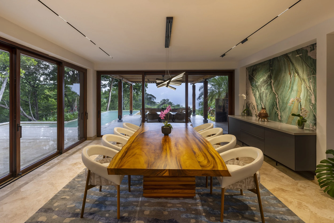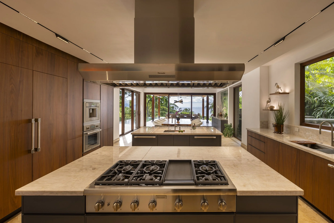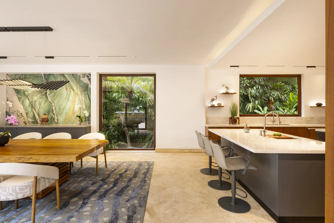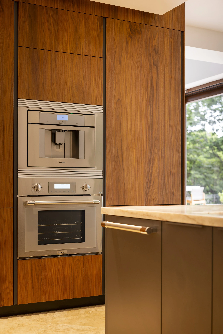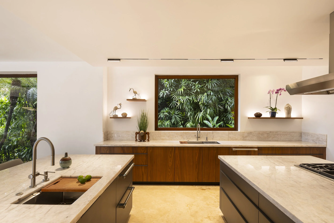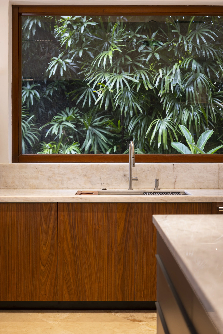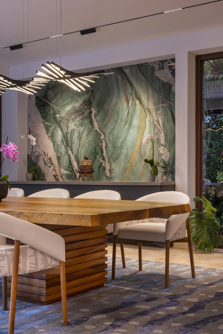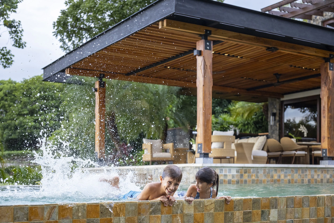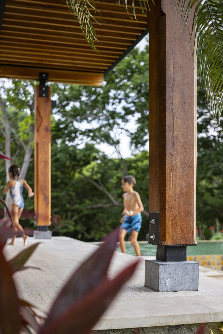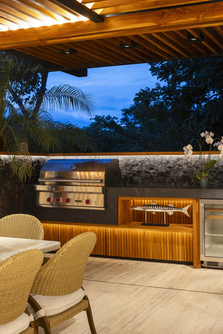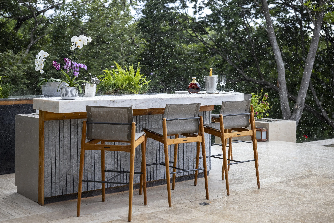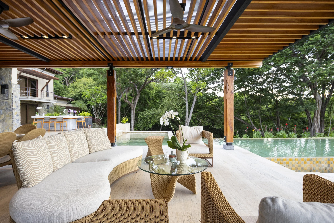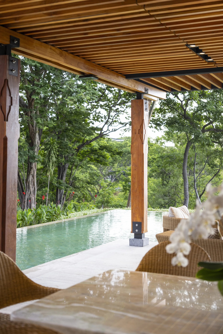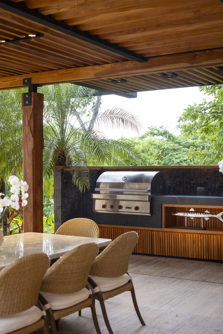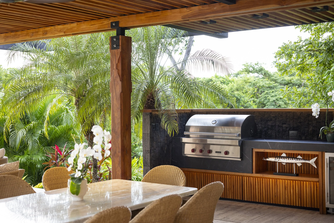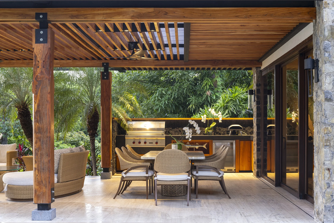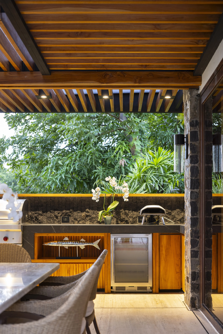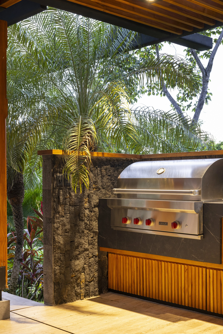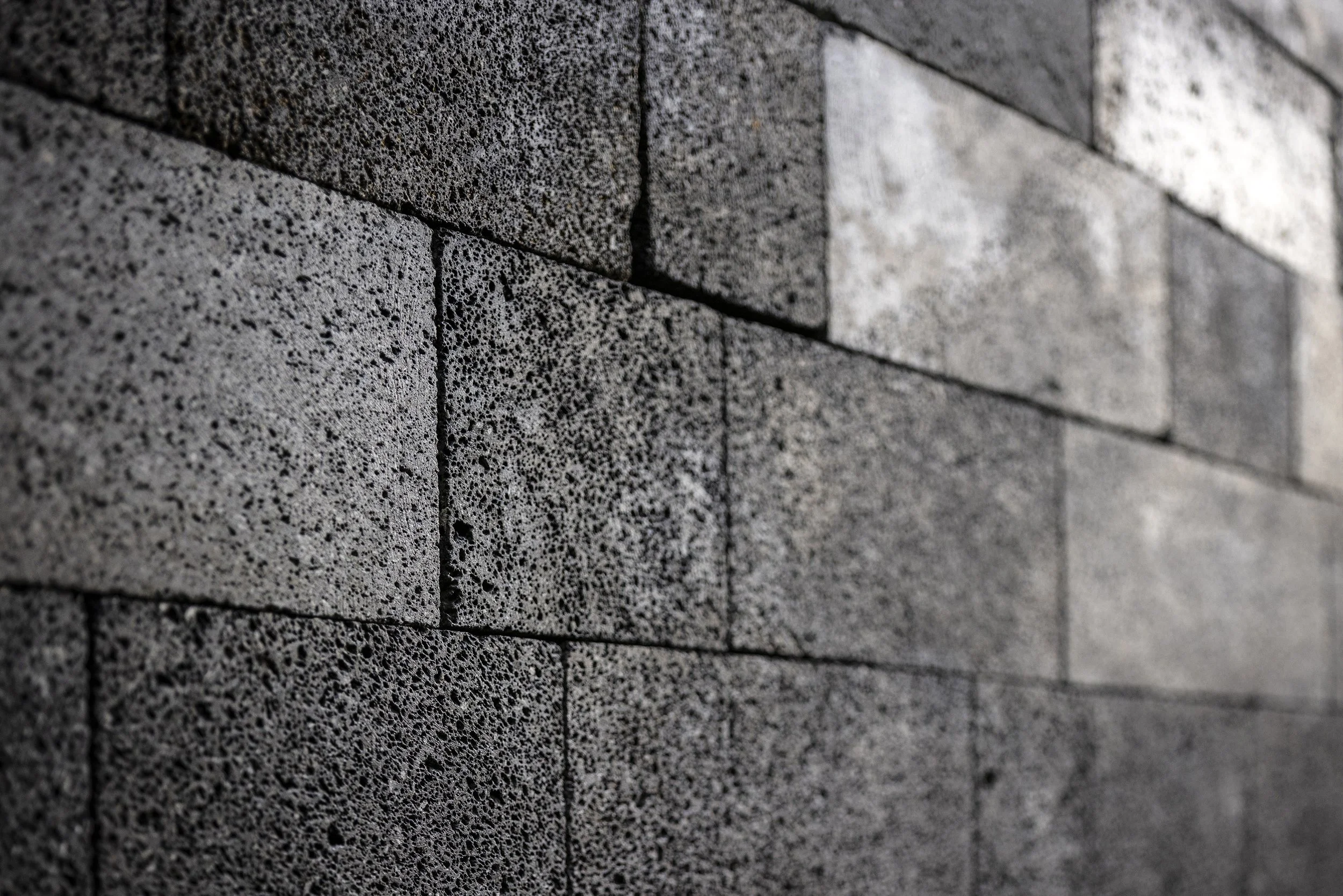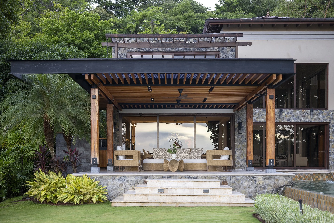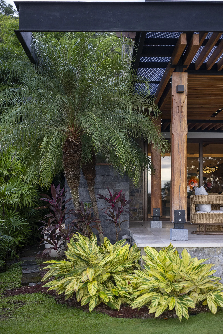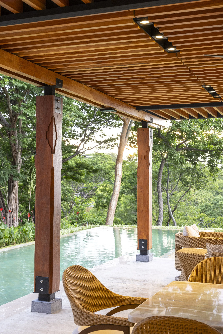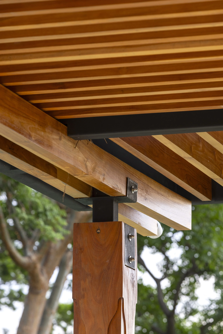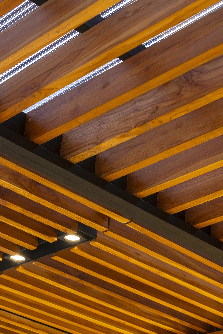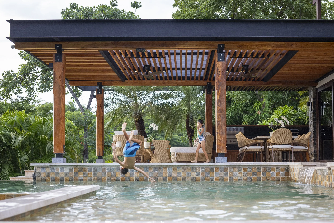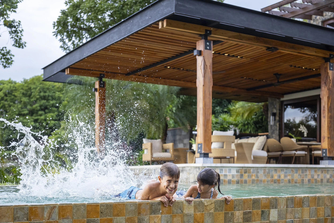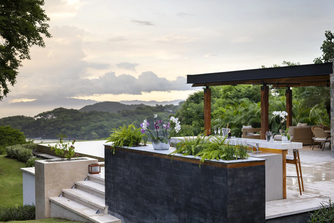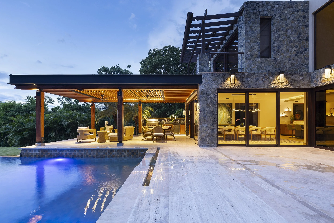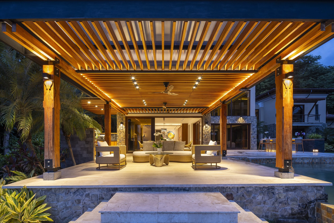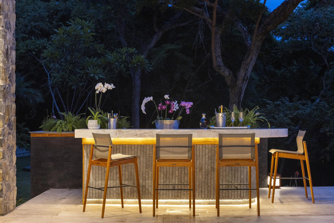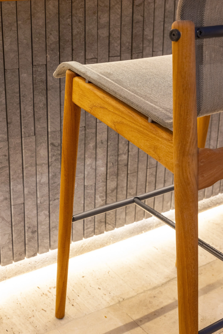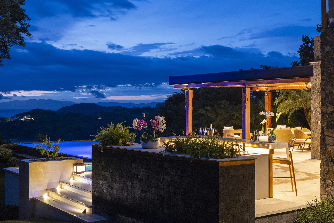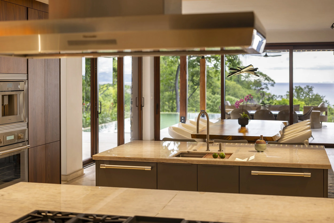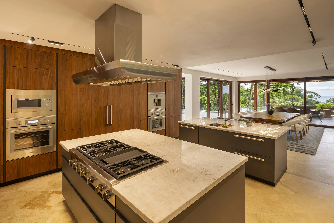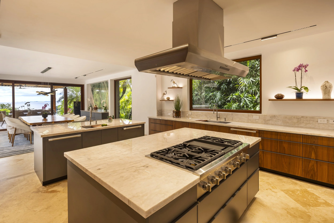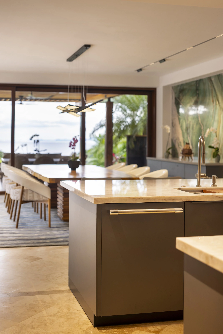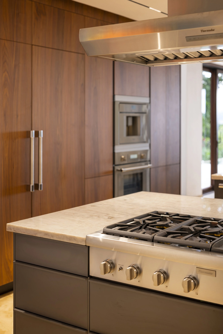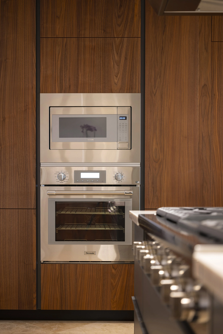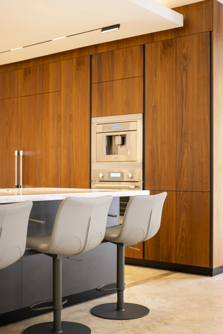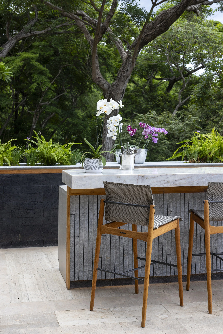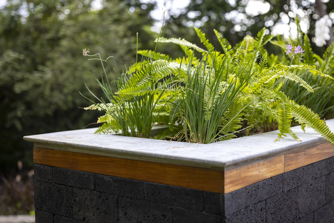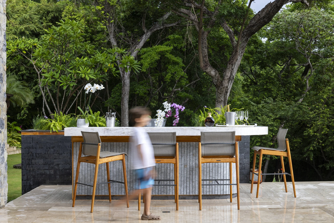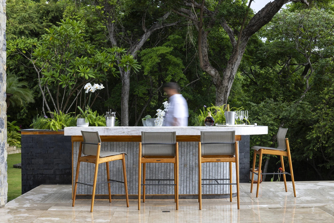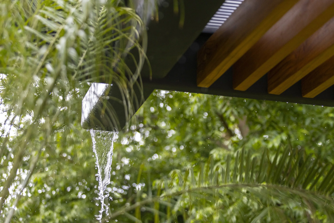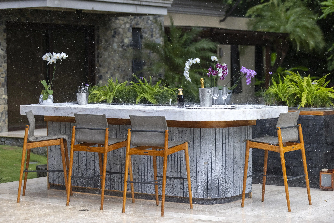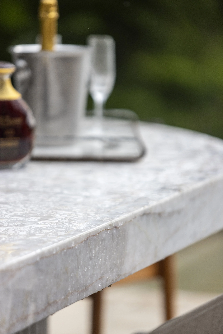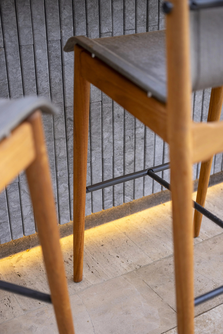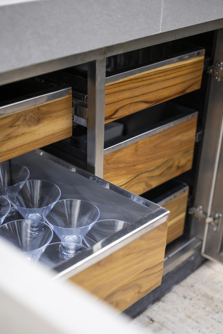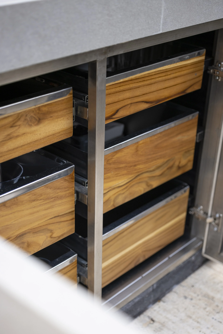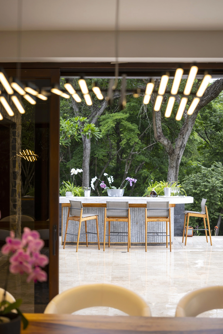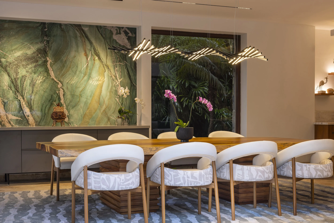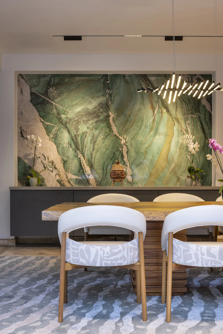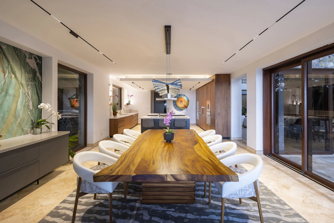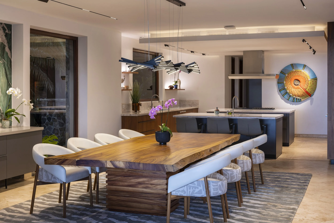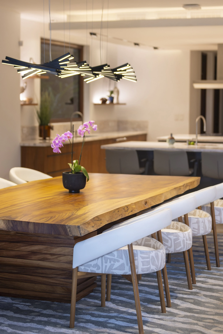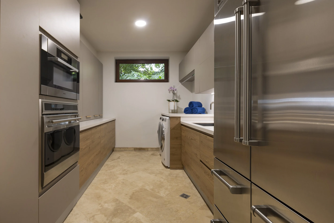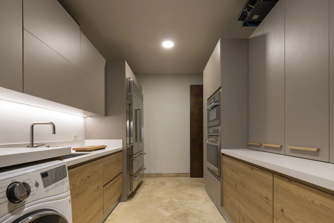CASA MANTA
Peninsula Papagayo
Location:
Peninsula Papagayo
Project: Partial renovation
Area: 240 m2
Year : 2025
Lead Architects:
32 South Architecture
Photography: Andrés García Lachner
Casa Manta is a private residence located in Peninsula Papagayo, one of Costa Rica’s most remarkable coastal settings. This is a place where nature and human intervention have reached a rare balance, and Casa Manta stands as a clear example of that harmony.
Designed by Abraham Valenzuela, the house settles gently into the topography, framing spectacular views toward the beach while giving hierarchy to its surroundings. It becomes a refuge of peace and silence within nature—a place where sunsets are accompanied by the distant sound of monkeys moving through the trees
Nothing here is static; evolution is part of the site’s essence, and the architecture responds to it, conceived as a living framework that embraces change while valuing what truly matters.
Architecture never begins from a blank canvas
Each project emerges from given conditions—whether a desire to refresh aesthetics, new functional needs, or even maintenance challenges that become the perfect foundation for design.
In this case, the starting point for a renovation was both functionality and atmosphere. The kitchen, as the true heart of the home, deserved particular attention—not only in the ambiance it generates but also in its capacity to adapt to multiple family dynamics.
—a living canvas of organic forms that change with time, light, and season
The concept preserves the memory of the original spaces, maintaining the layout and the use of wood as a primary design element.
At the same time, the atmosphere shifts toward a lighter, more open character, allowing new interactions to unfold. Core kitchen functions are concentrated along one wall with integrated appliances and storage, freeing the opposite wall from cabinets.
This emptiness creates space for a large window that introduces the surrounding nature into the interior—a living canvas of organic forms that change with time, light, and season
This natural canvas continues
into the dining room
A large quartzite slab in green and turquoise hues echoes the sea while connecting visually to the kitchen. Lighting was redesigned to introduce layered atmospheres, extending from the kitchen ceiling to the terrace and allowing subtle variations in mood that respond both to the moment and to the surroundings.

The main design details in this project also emerged as solutions to existing challenges.
To preserve the original columns, new raised concrete plinths were built and clad in lava stone, preventing water from pooling at the base. Custom metal connectors were then designed to rise from the plinths and embrace the wooden columns, creating a deliberate separation between elements. This solution not only protects the wood but also introduces a subtle sense of lightness to the structure.
The same detail is adapted at the upper connections, where the metal elements support the new teak ceiling. Here, the connectors are rotated to counteract torsional forces generated by the structure’s own weight, ensuring both stability and elegance.
Details are presented with honesty and transparency, telling the story of a process that safeguards the structure’s origins while opening a new path of adaptation over time. The project seeks to highlight the pure and authentic beauty of both structure and material—not only through the clarity of its joints but also by elevating them with carefully designed lighting
