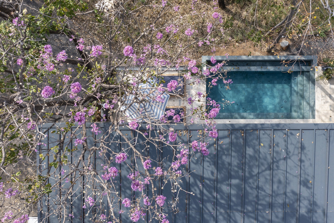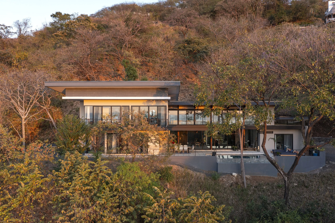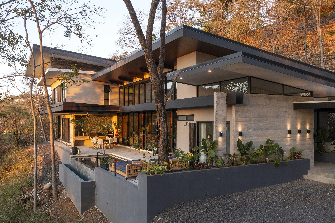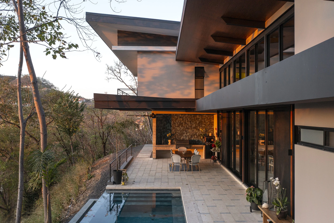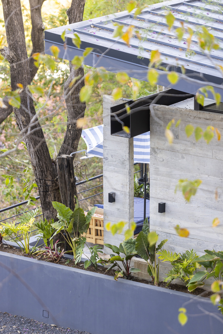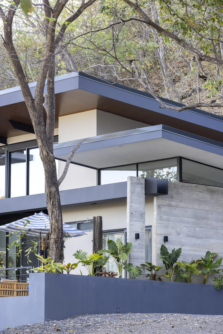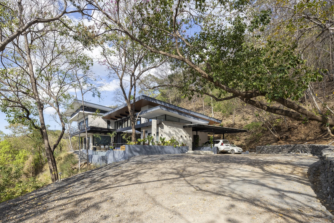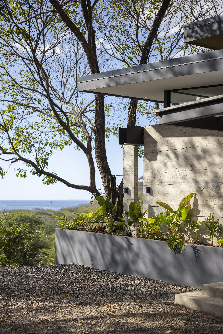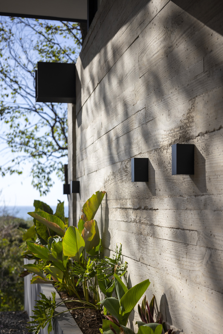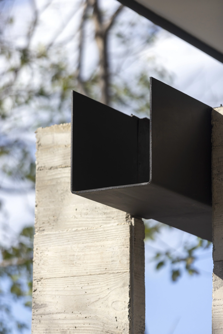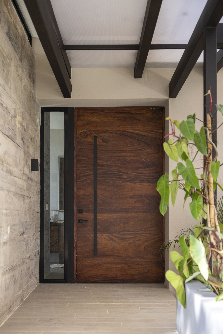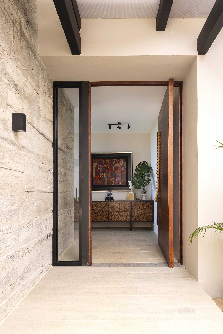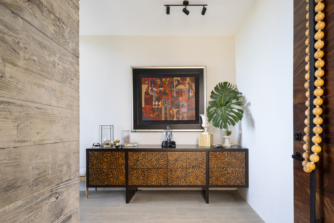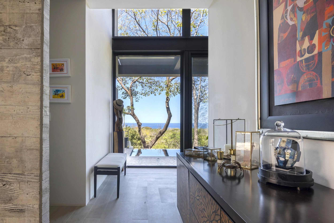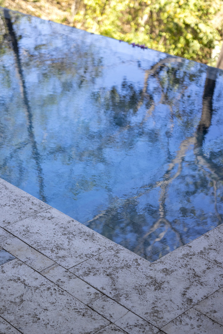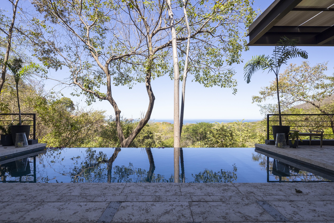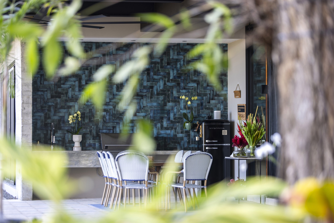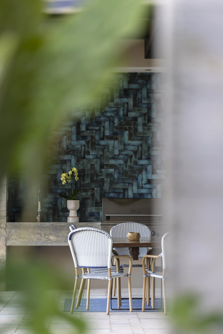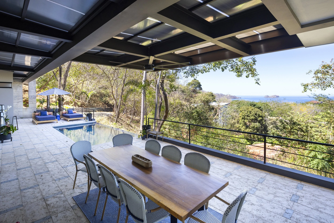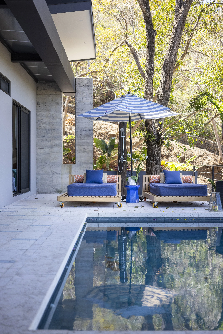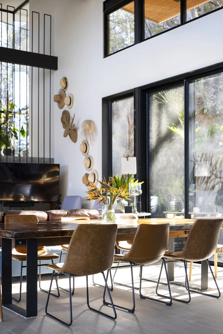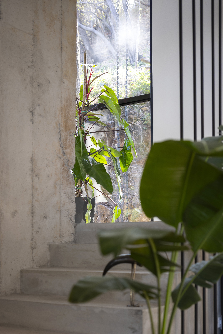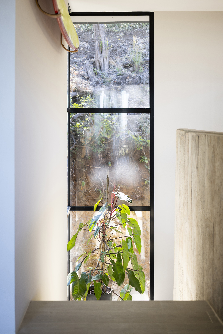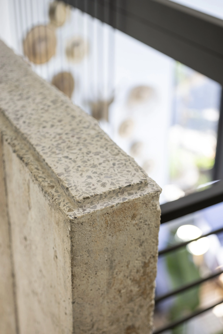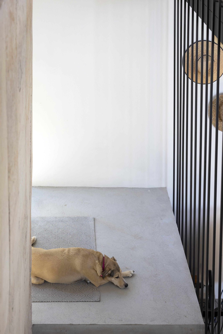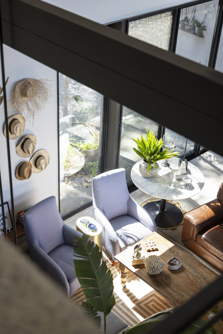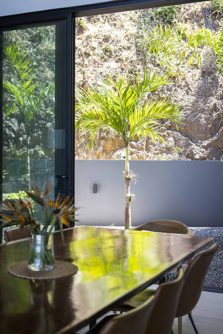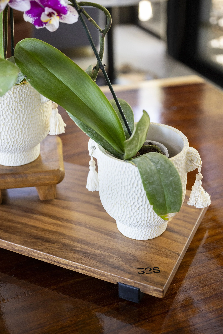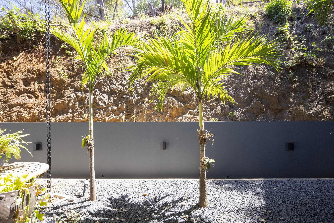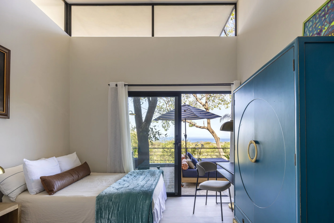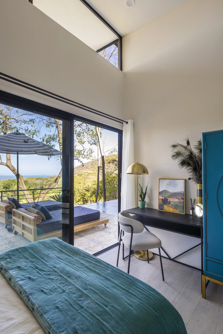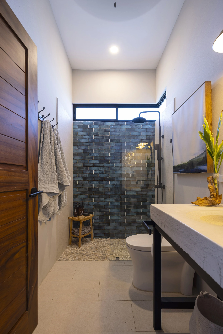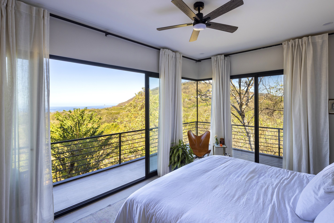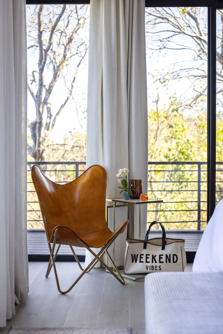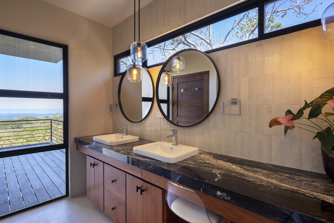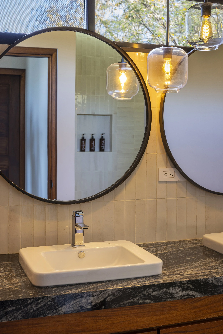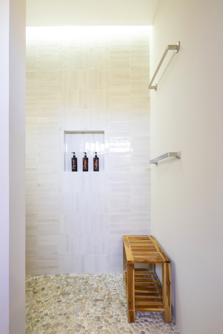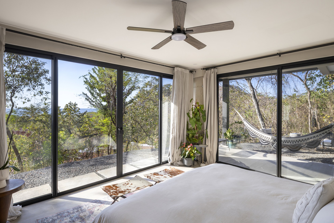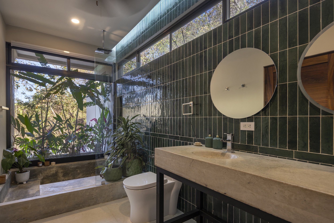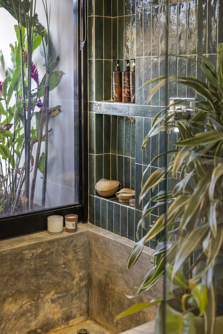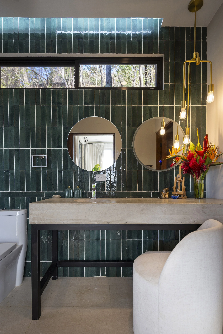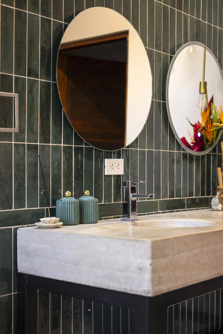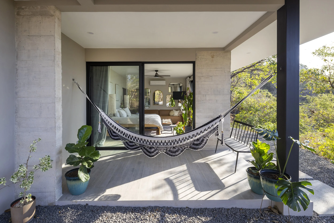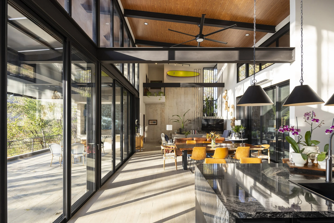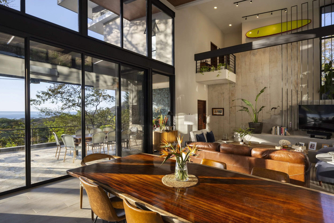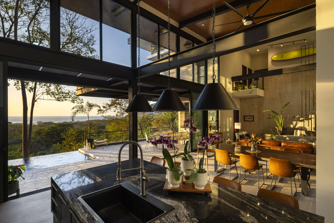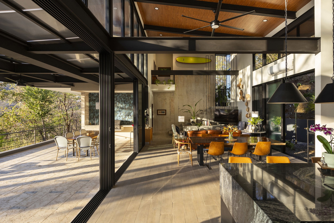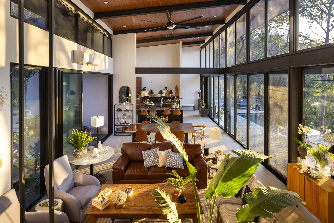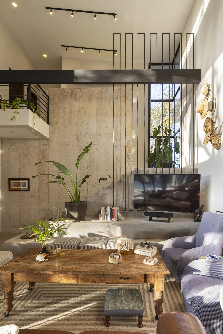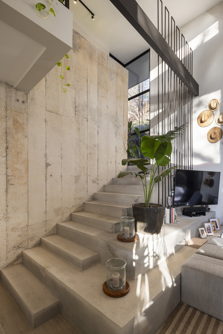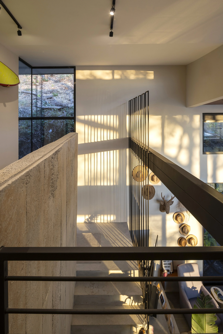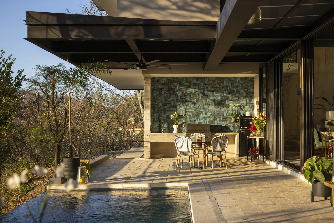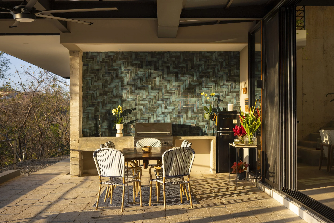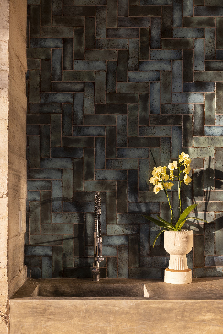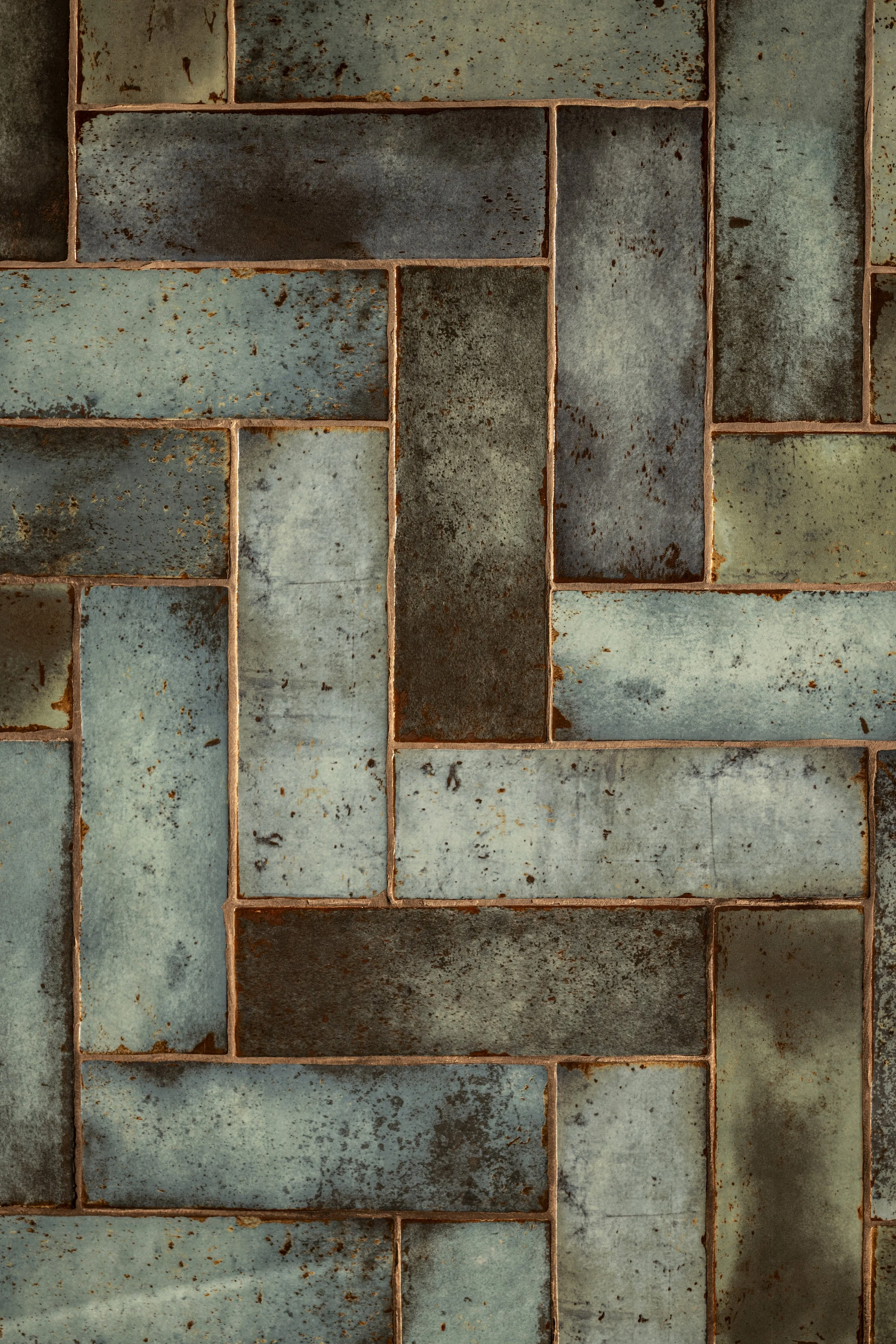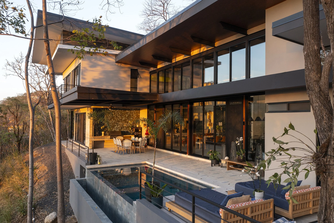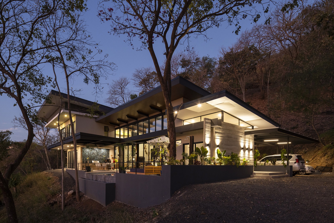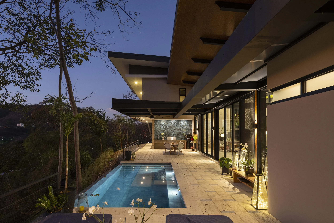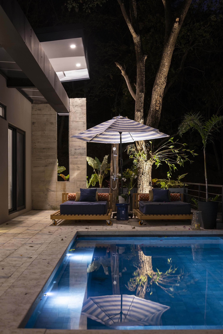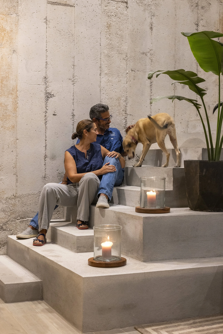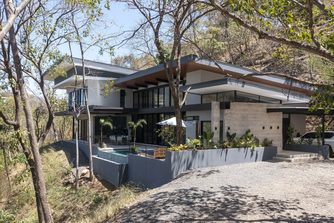Residencia Cortez Negro
Playa Hermosa-Palo Alto
Location:
Playa Hermosa, Condominio Palo Alto.
Area: 390 m2
Year : 2024
Lead Architects:
32 South Architecture
Photography: Andrés García Lachner
Residencia Cortez Negro is a private residence located in Playa Hermosa, Guanacaste, a site defined by its dramatic duality: open ocean views on one side and a steep, shaded slope on the other. Designed to merge seamlessly with this terrain, the house opens fully toward the Pacific while embracing the natural coolness of the hillside.
The project explores a crafted approach to exposed concrete, where textures, tones, and details become part of the home’s character. From charred pine formwork that leaves tactile imprints on walls to experimental finishes that repurpose construction materials.
Every surface tells a story of adaptation and experimentation.

Arrival is not monumental but gradual: a natural, trail-like path leads to the entrance, where the first architectural gesture is a concrete wall textured by charred pine formwork. This wall defines scale and tactility, guiding the visitor while echoing the tones of the surrounding earth.
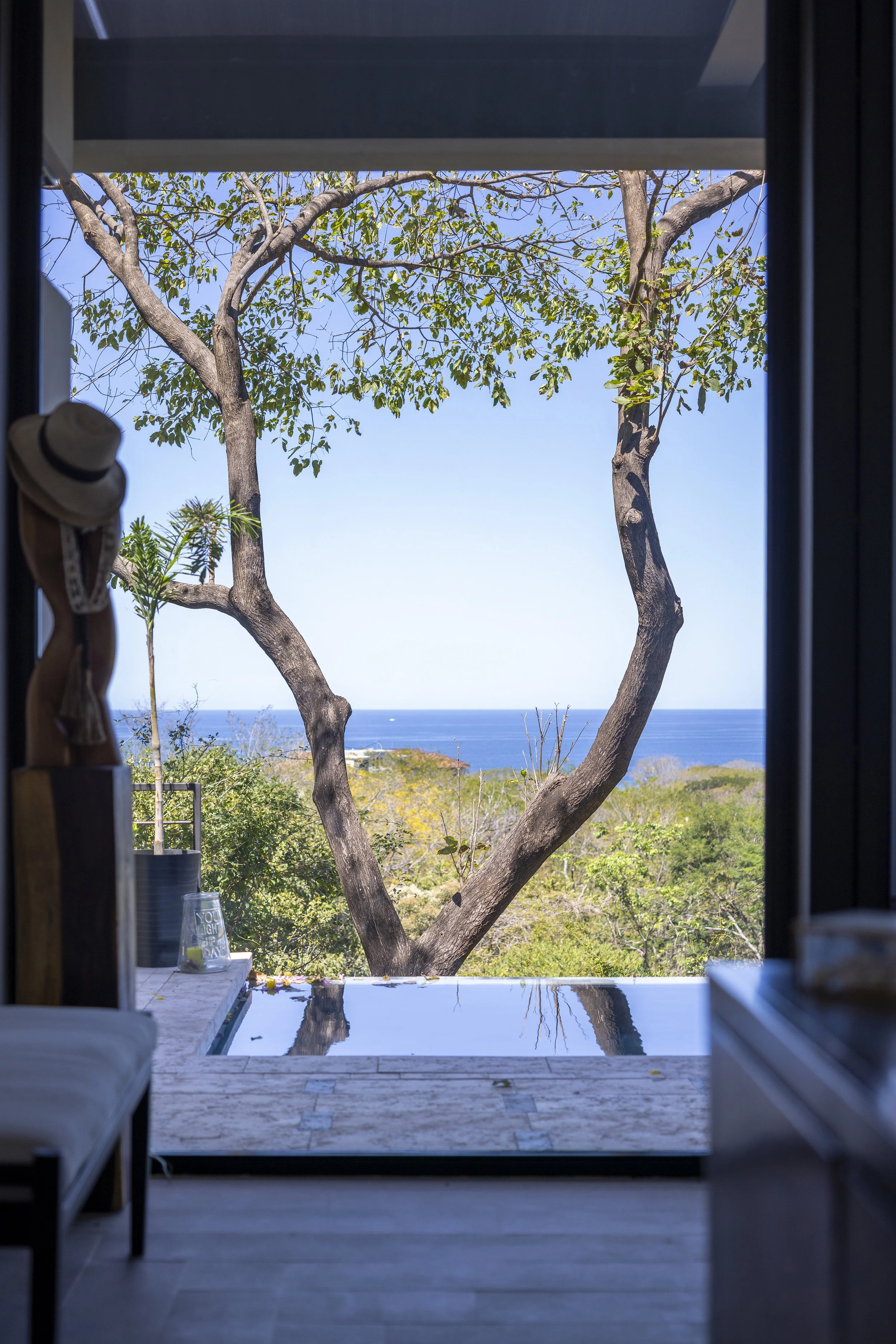
The grand Cortez Negro tree becomes a focal point, mirrored by a reflecting pool that blurs boundaries between architecture and nature
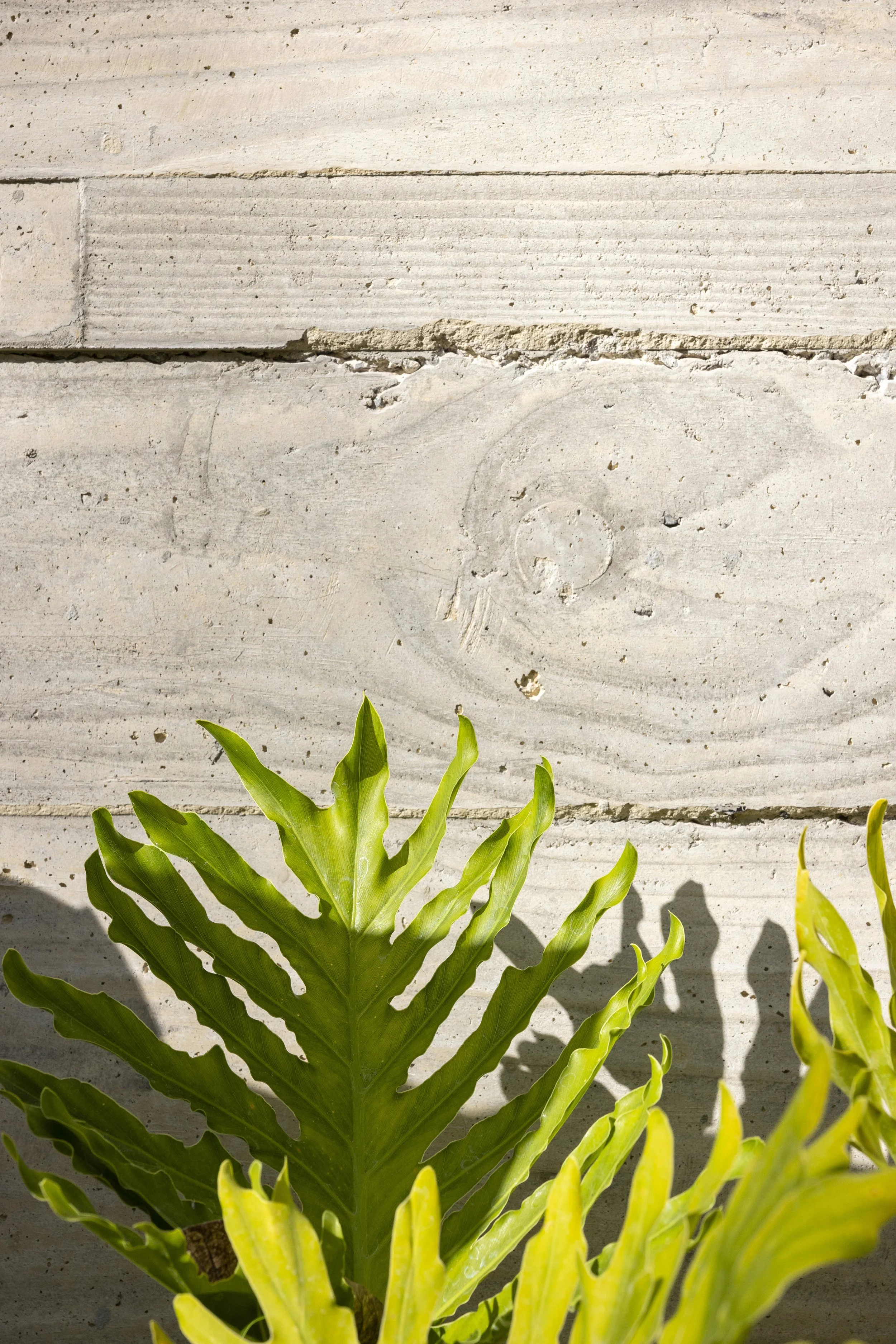
The house is a canvas for experimentation with exposed concrete.
Concrete elements were poured using unconventional formwork, some of it burned to achieve distinct textures.
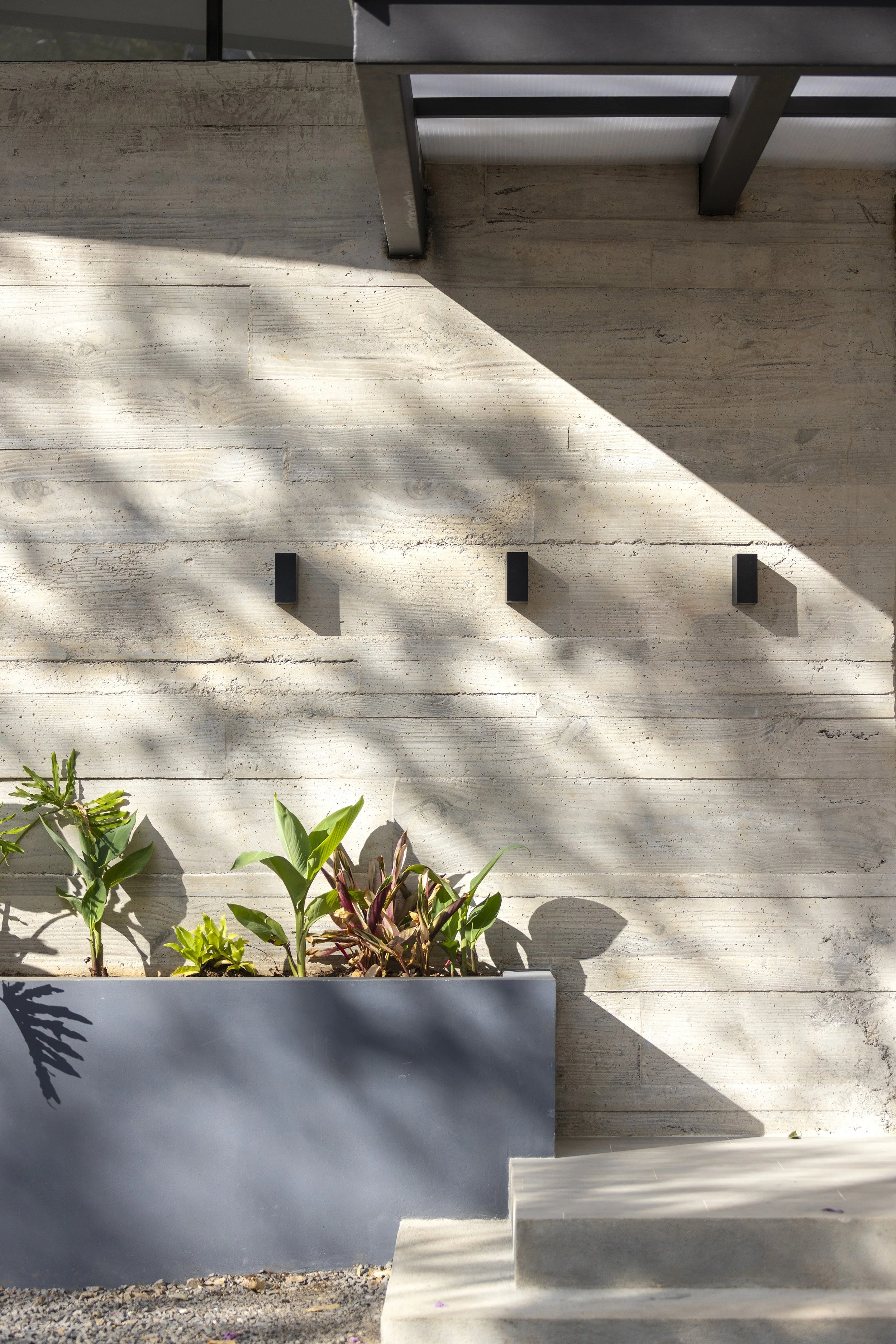
Repurposed construction materials became tools for crafting unique finishes, textures from pine planks, and handcrafted variations that speak of process and imperfection.
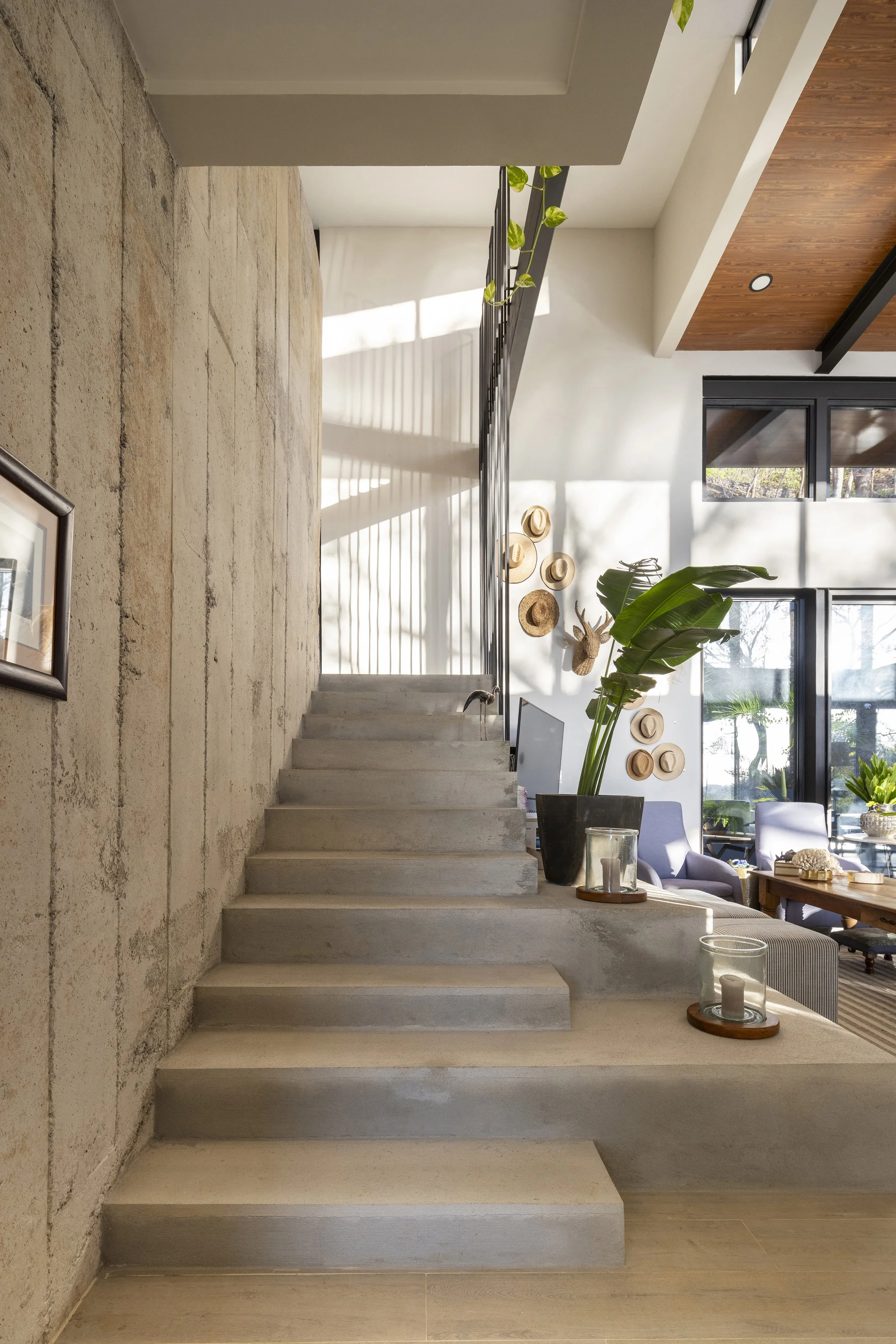
Vertical circulation was resolved with a sculptural concrete staircase that anchors the double-height space.
subtle variations in surface tones echo the surrounding mountains visible through the stairwell window
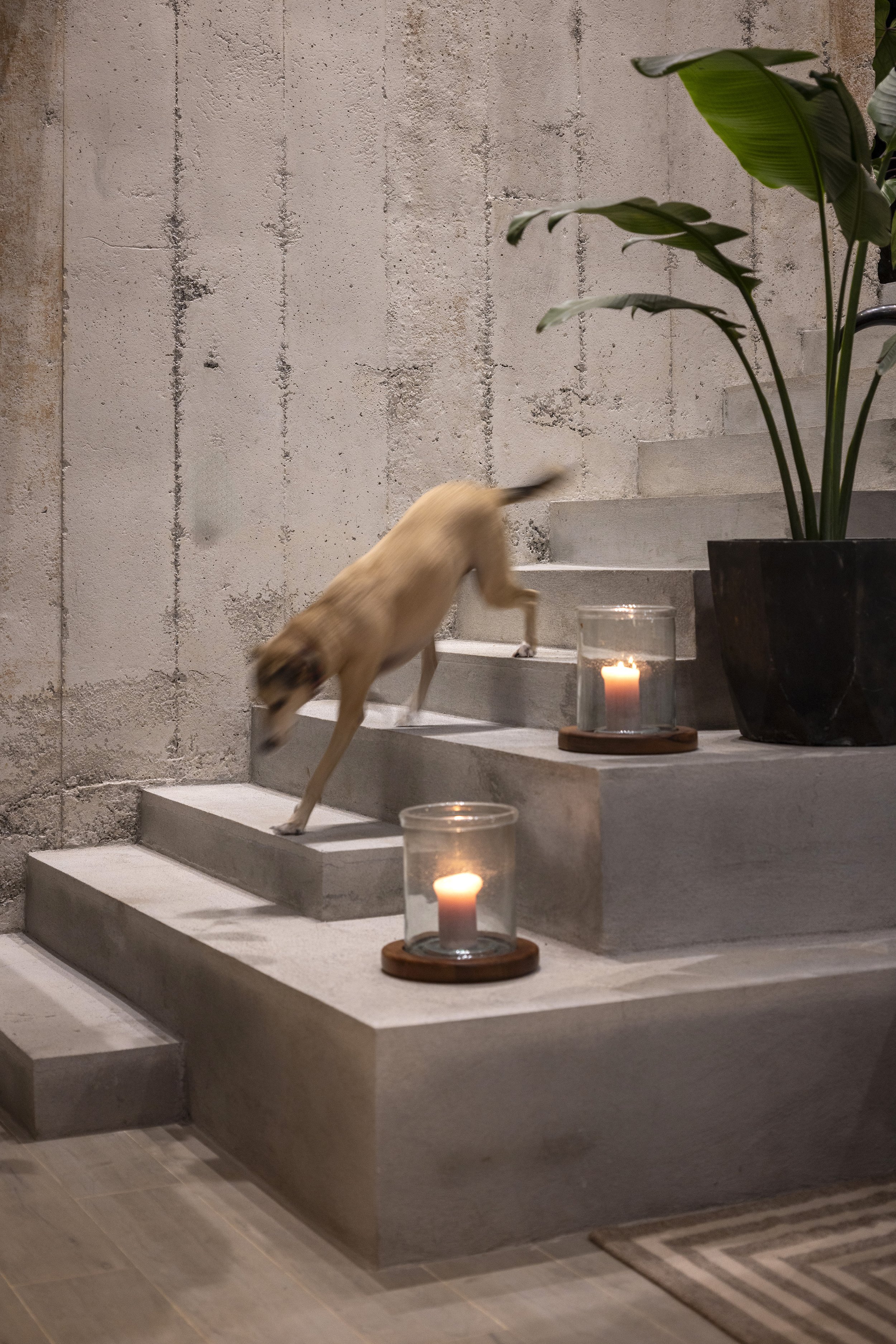
Each imperfection, far from being concealed, becomes part of the architectural language—an authentic record of the process

Site and Views
The residence opens to expansive ocean views while being cooled and sheltered by the hillside.
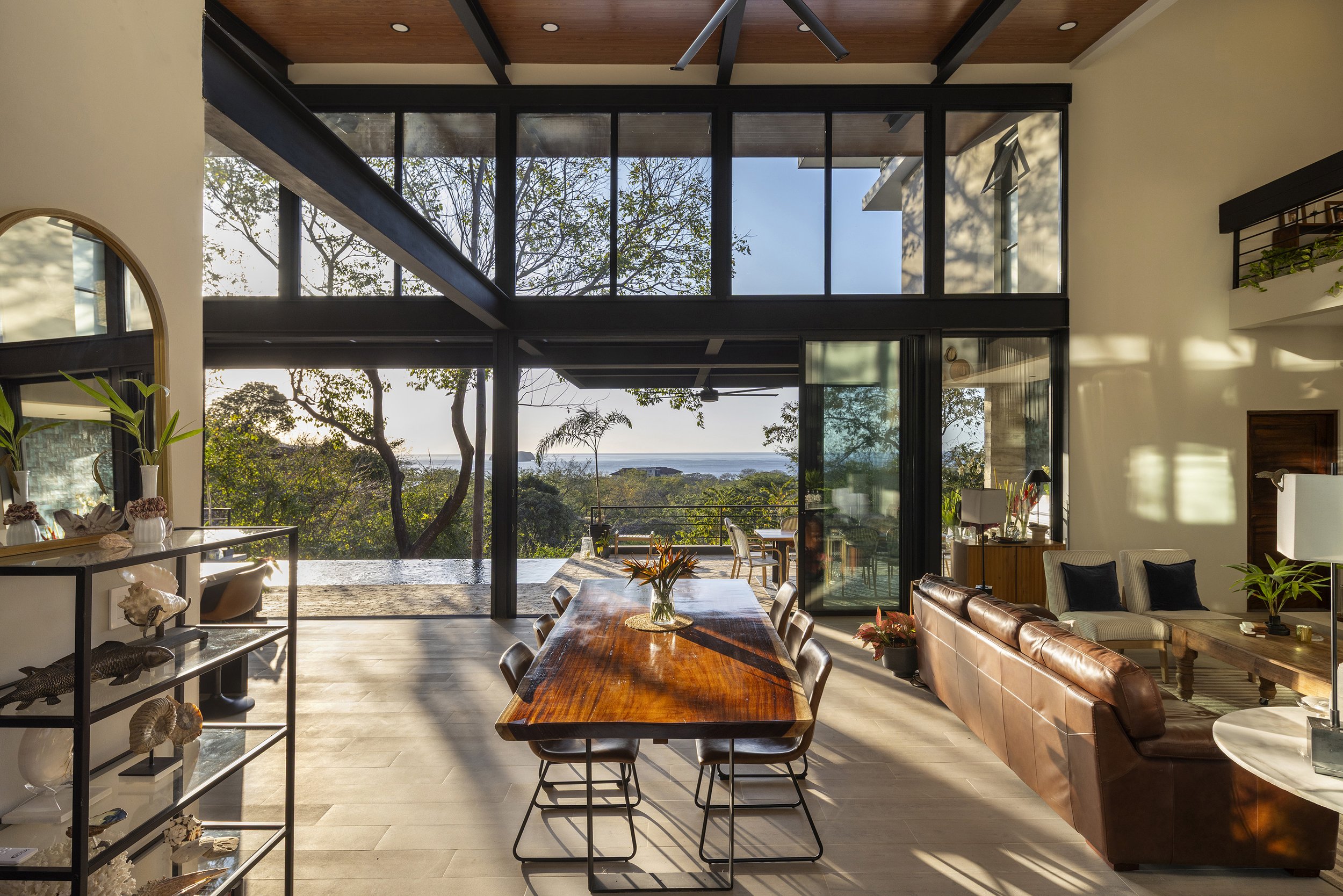
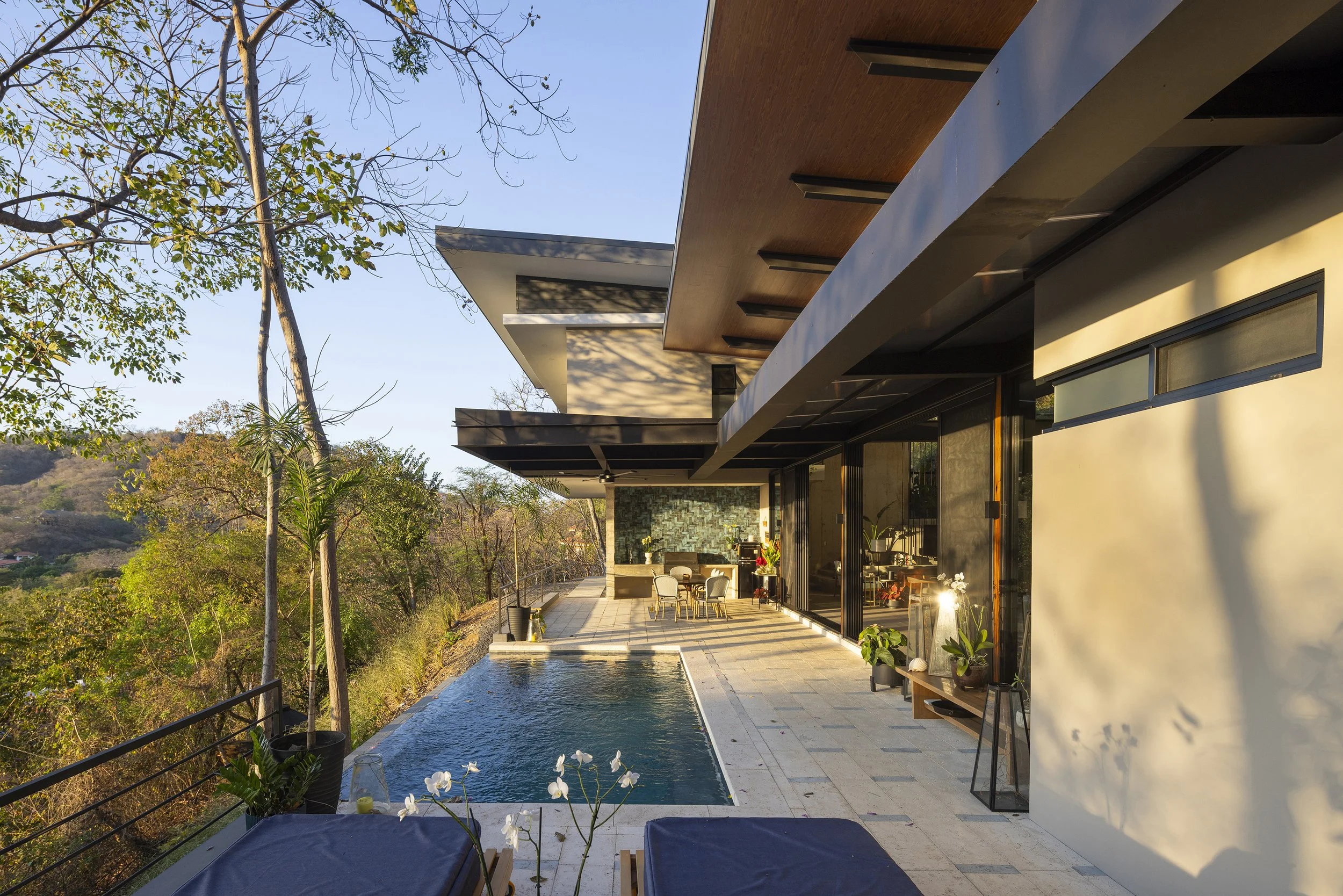

Many design solutions emerged directly from site challenges and hands-on experimentation.
These details create an atmosphere both raw and refined—an honesty of material elevated through design
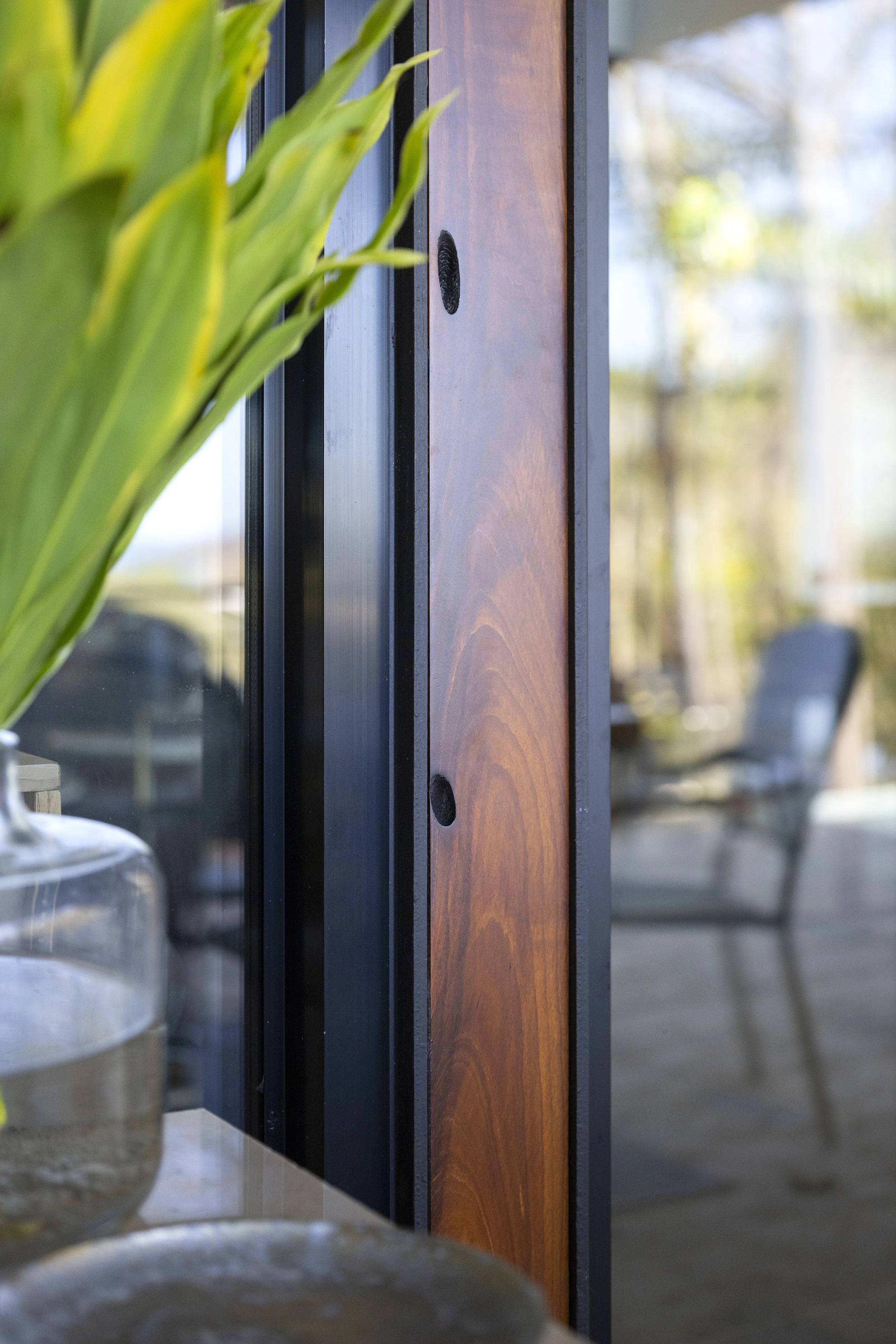
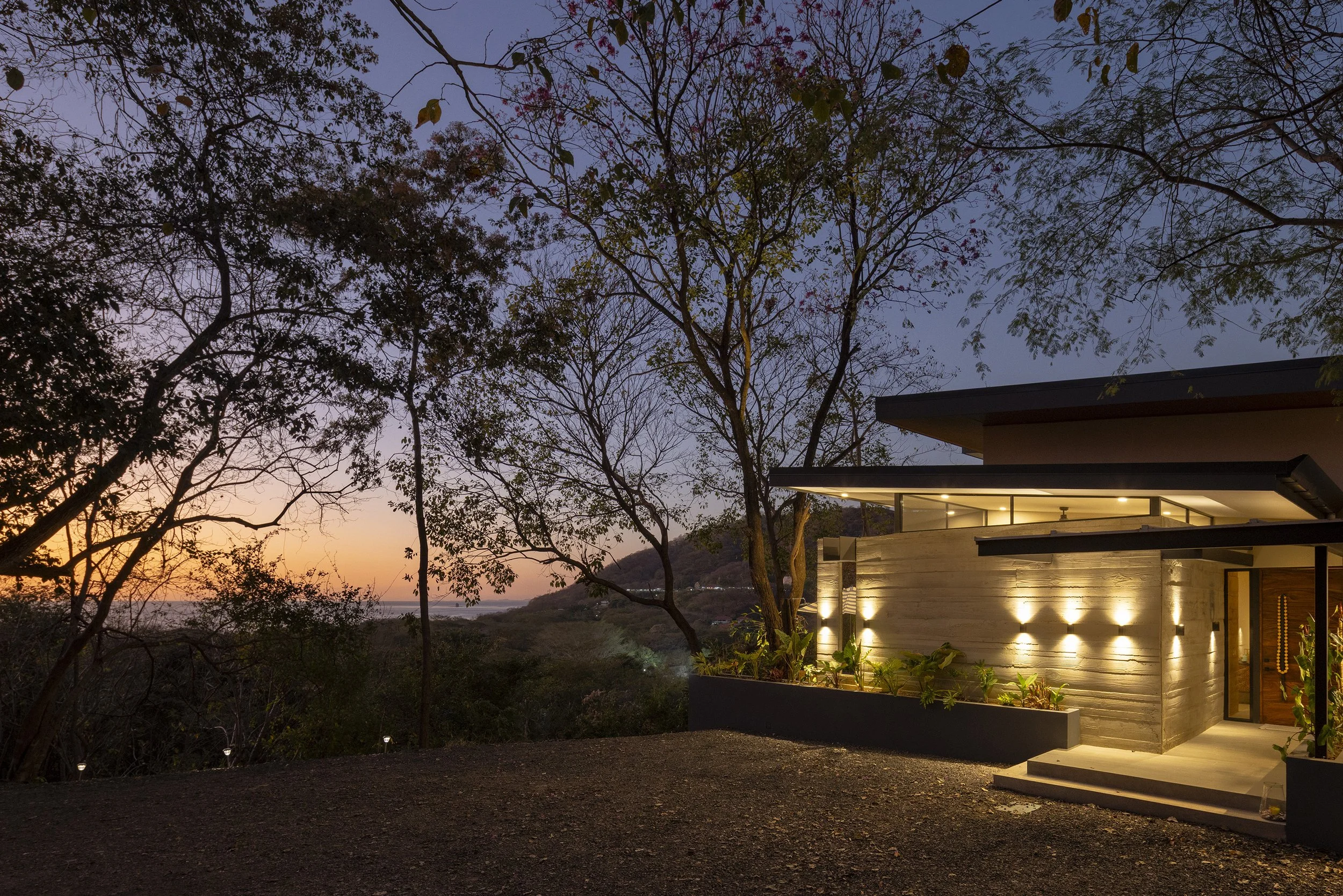
Water and vegetation are equally integral to the atmosphere.
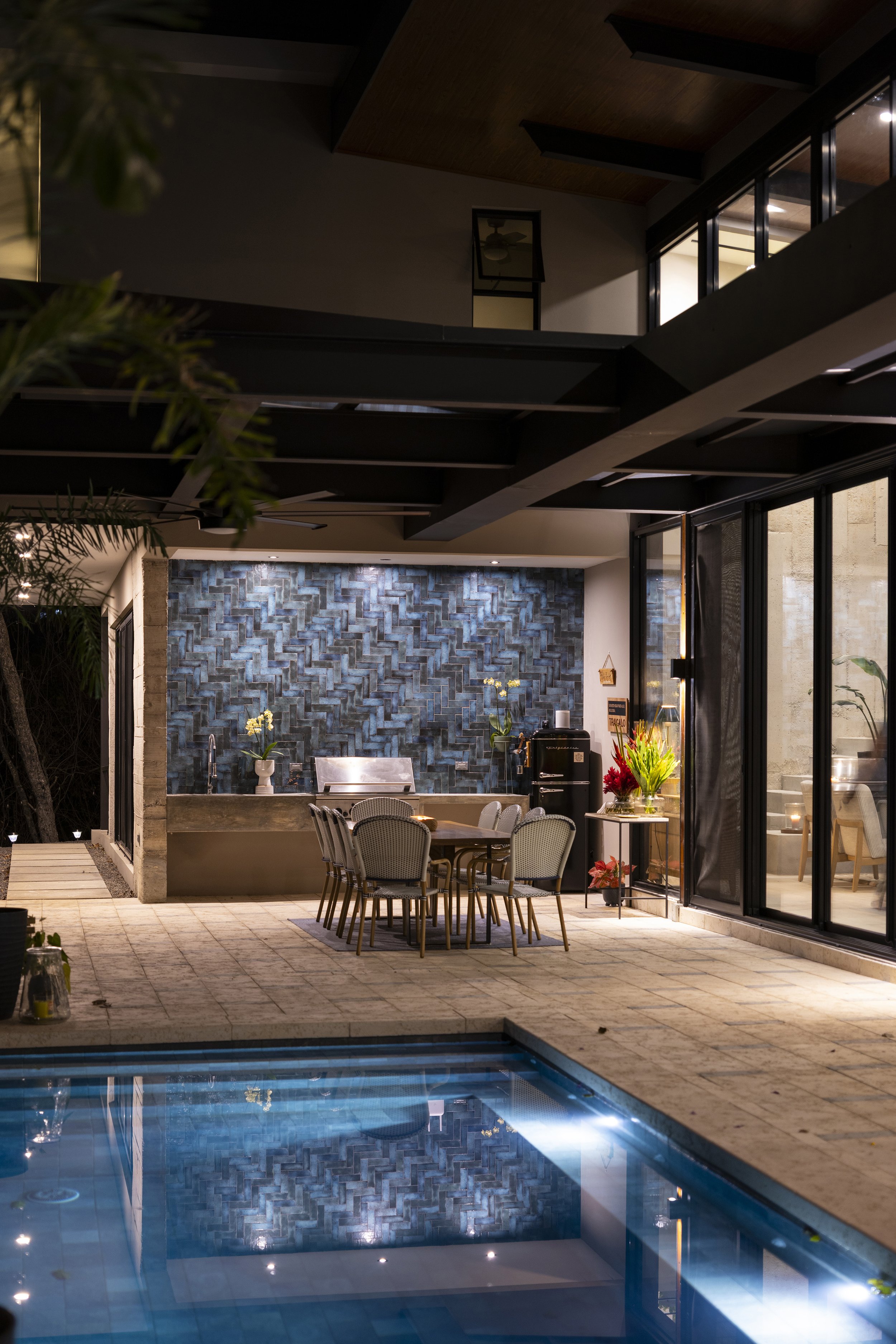
Pools and gardens weave through the social spaces, reflecting light and cooling the air. A large pergola wraps the house, filtering sun and extending life outdoors, while shaded gardens along the hillside generate microclimates that refresh the interior naturally.
