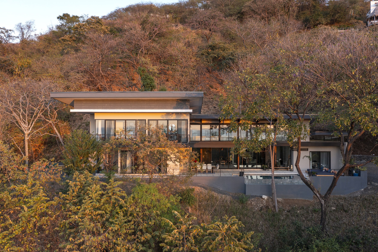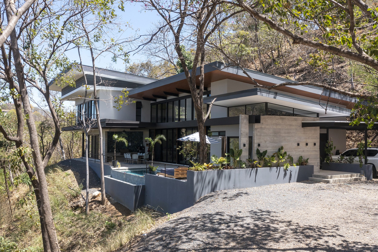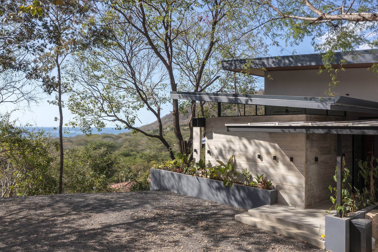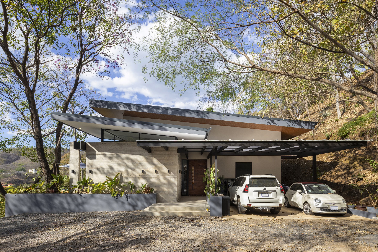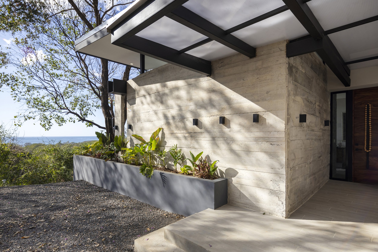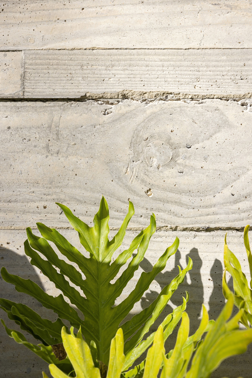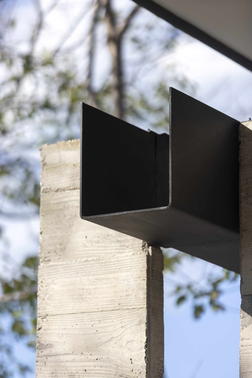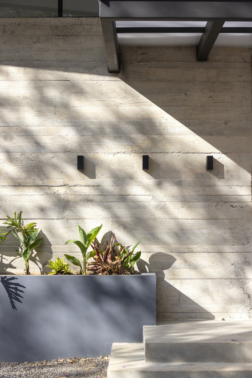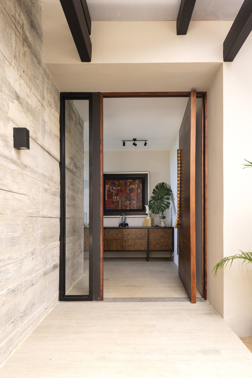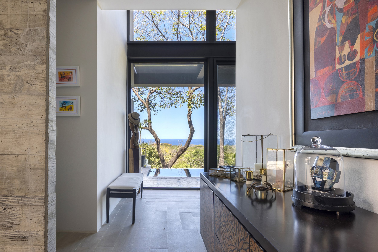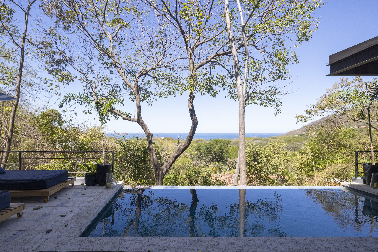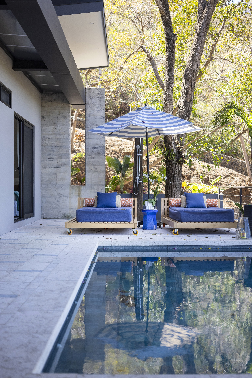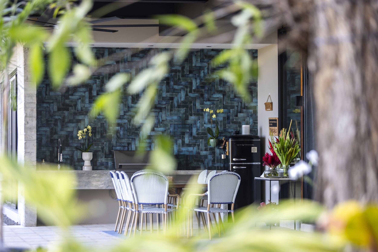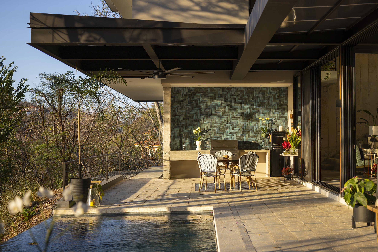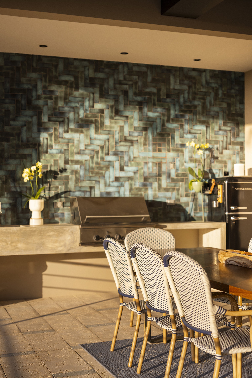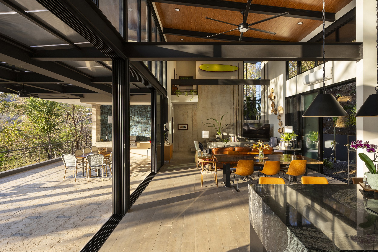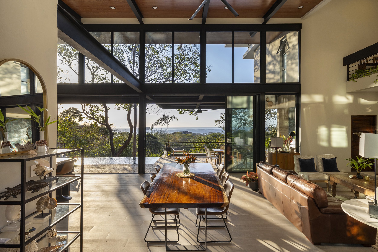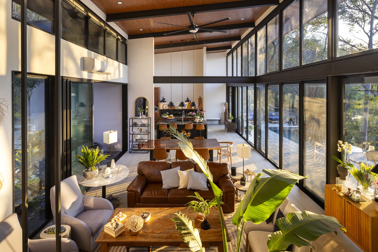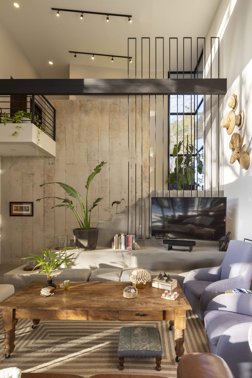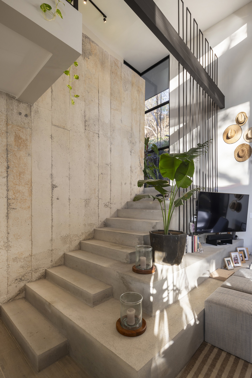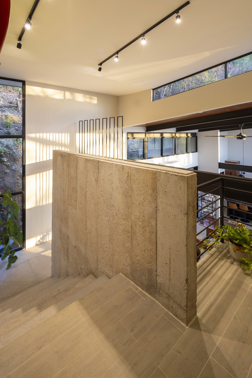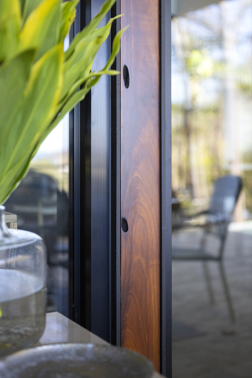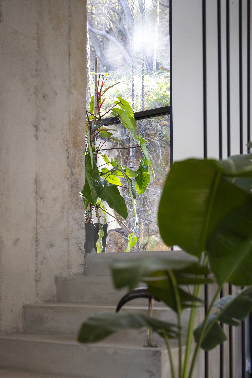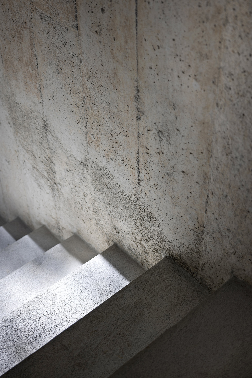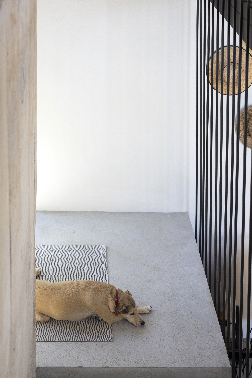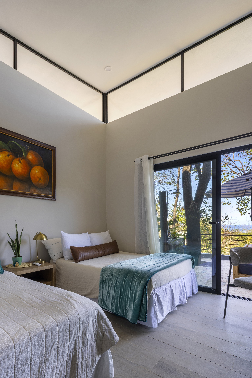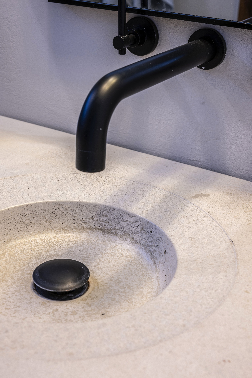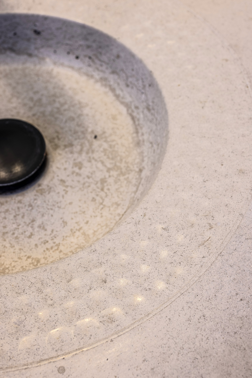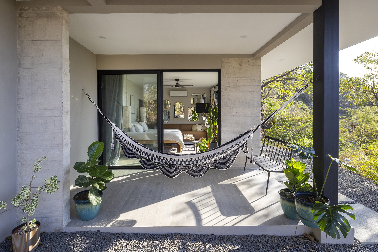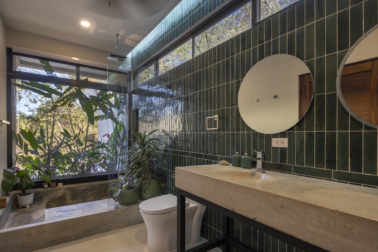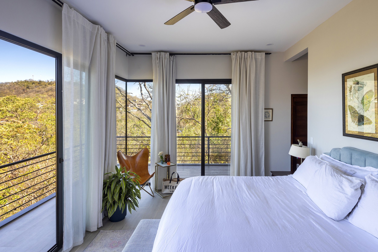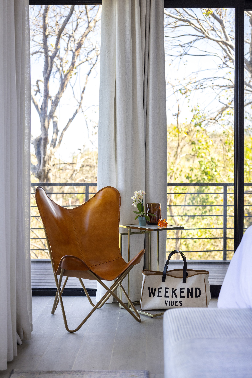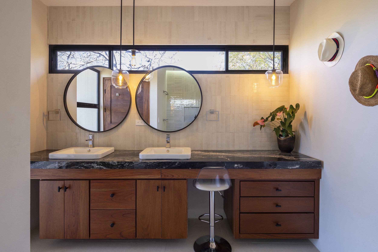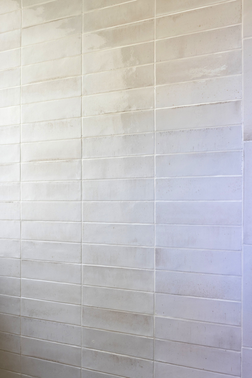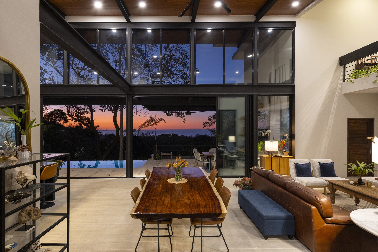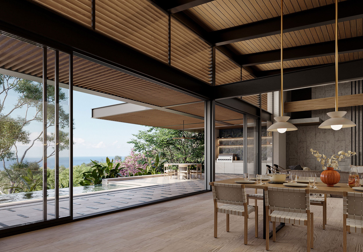Residencia Cortez Negro
Location:
Condominio Palo Alto-Playa Hermosa-Guanacaste
Area: 390 M2
Year : 2024
Lead Architects:
Elena Alfaro Álvarez, Roberto Hurtado Quirce
Photography: Andrés García Lachner
The vision for this home was clear from the start: to open up completely to the ocean and to create a lifestyle that immerses the residents in nature.
Located in Playa Hermosa, Guanacaste, Residencia Cortez Negro is a home born from its land, carefully crafted to blend harmoniously with its unique surroundings. The 2,730 m² site offers a striking duality: one side reveals breathtaking views of the ocean and the stunning sunsets of Playa Hermosa, while the other presents a steep slope that naturally shades and cools the main terrace, providing relief from the heat.
The vision for this home was clear from the start: to open up completely to the ocean and to create a lifestyle that immerses the residents in nature.
The primary design approach was not to impose a rigid structure but to adapt to the existing vegetation, framing the diverse views the site offers.
The experience of the house begins on the street, where a natural, trail-like path leads visitors to a side view of the home, revealing the seamless intersection of nature and architecture.
The entrance is subtly defined, creating a smooth transition between the exterior and the interior. Here, the transformation from nature to built form takes shape. A textured concrete wall, crafted using charred pine formwork, guides visitors along the path. This tactile facade, with its intimate scale and earthy materiality, creates a sense of enclosure that shifts the visitor's expectations as they approach the home.
As visitors turn the corner, a grand Cortez Negro tree comes into view, its imposing presence mirrored by a reflecting pool that frames this striking sight. The water feature continues alongside the social spaces, blurring the boundaries between indoor and outdoor living. A large pergola wraps around the house, leading to a secondary garden centered around a solitary tree and a secondary master bedroom.
A shaded garden, sheltered by the mountainside, creates a microclimate that keeps the air cool and comfortable, providing a refreshing atmosphere for the interior.
A stone wall redirects the gaze upward, unveiling a double-height space. The exposed concrete wall features soft textures, with subtle erratic markings left by the metal formwork. These variations in texture and color echo the earthy tones of the mountainside visible through the stairwell window, integrating the landscape with the interior. A large concrete volume forms the staircase, which flows organically into the living area, blending functionality with architectural beauty.
The second floor is dedicated to private quarters, with two bedrooms offering panoramic views of the ocean and surrounding trees.
Ultimately, the house opens fully to the expansive ocean view, connecting all primary social spaces in a seamless embrace of land, sea, and sky.
The primary design approach was not to impose a rigid structure but to adapt to the existing vegetation, framing the diverse views the site offers.
