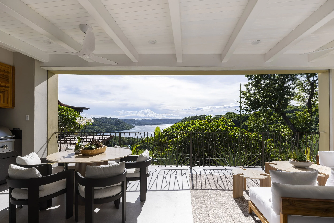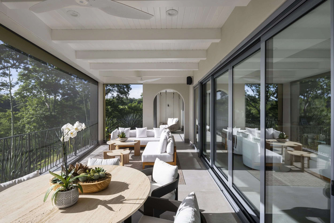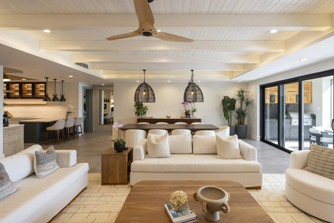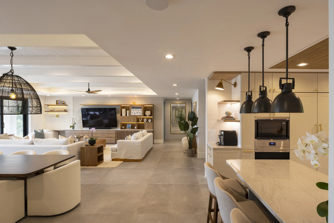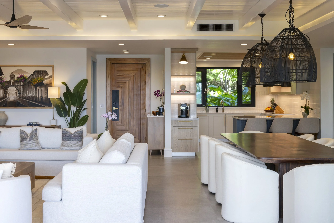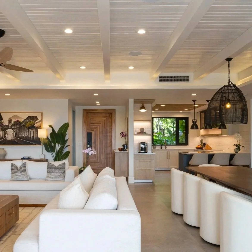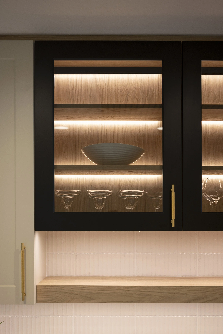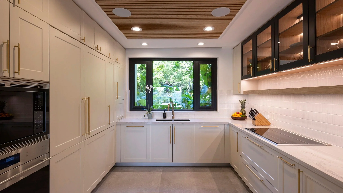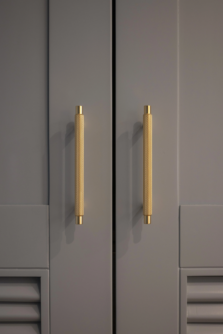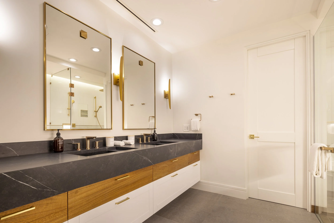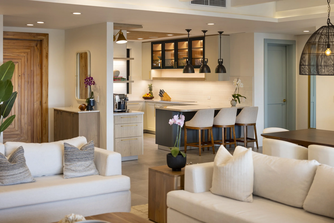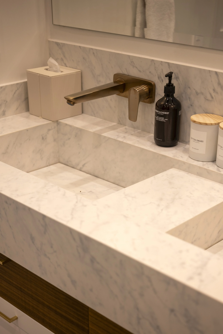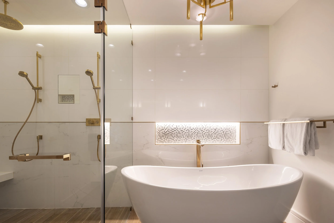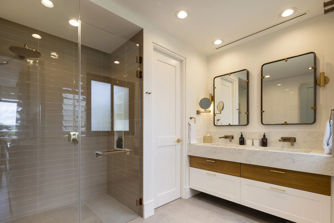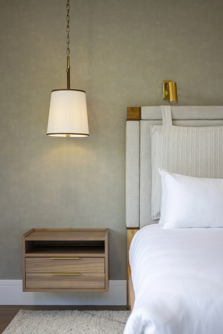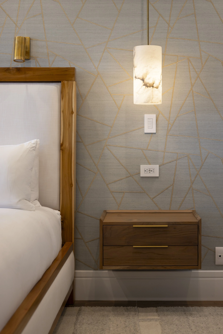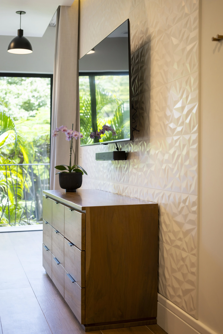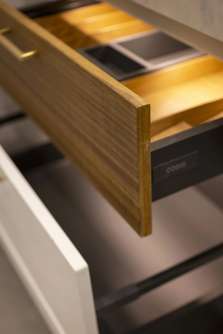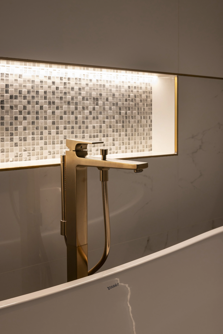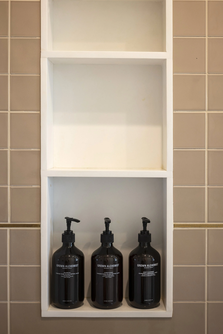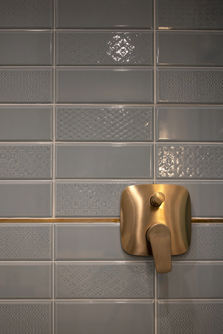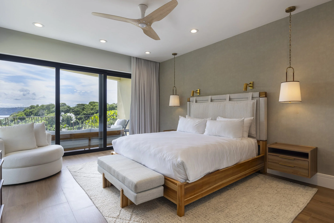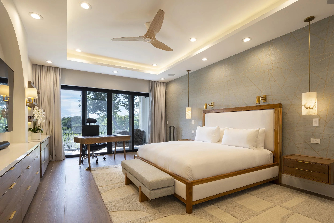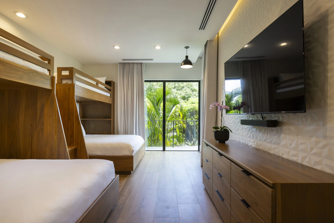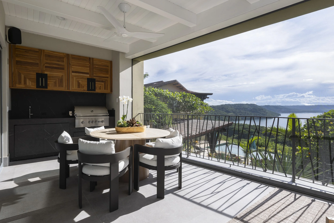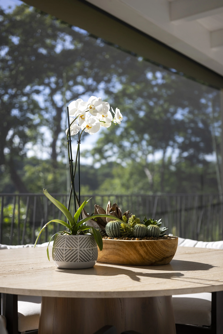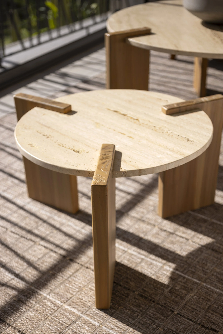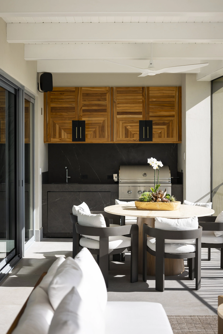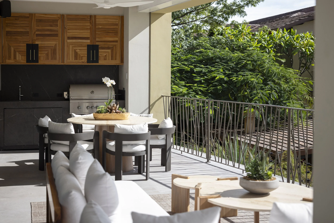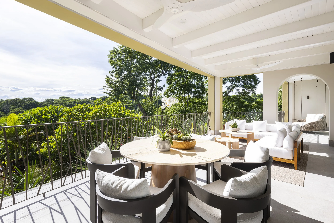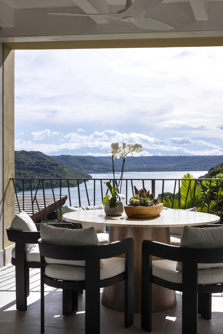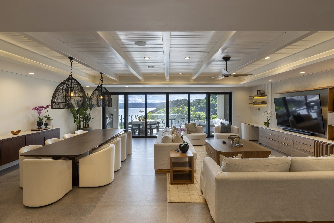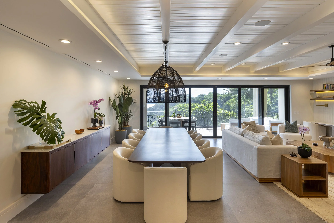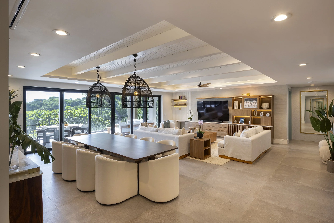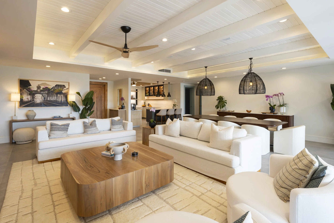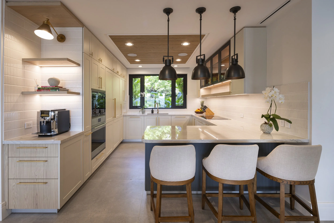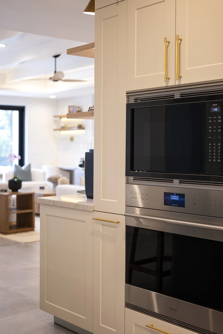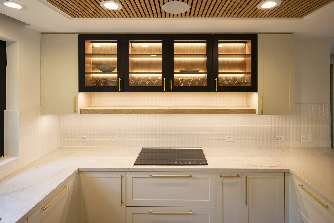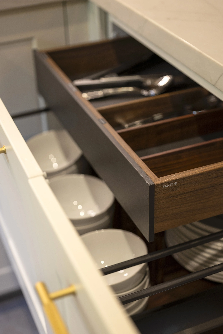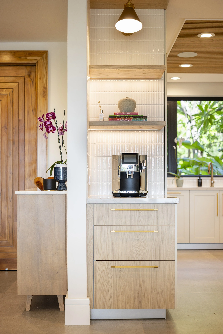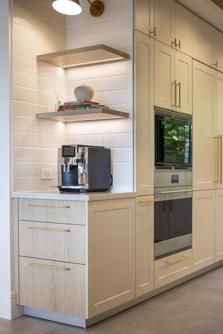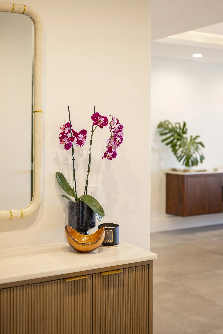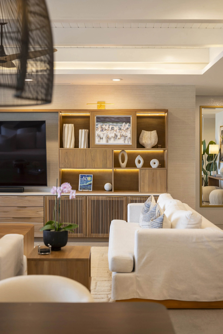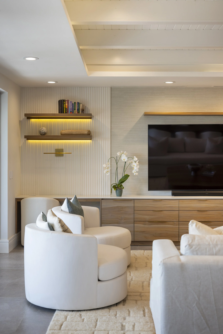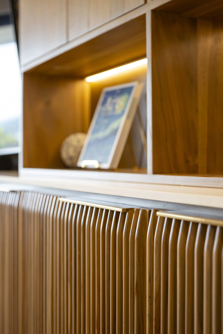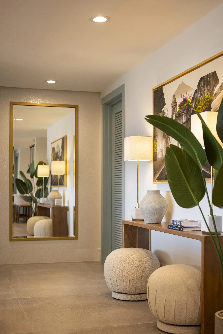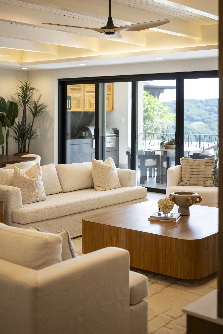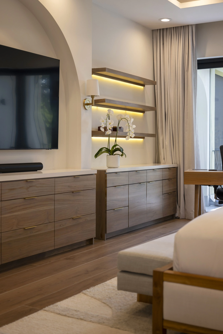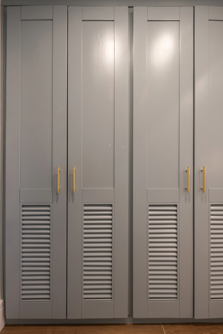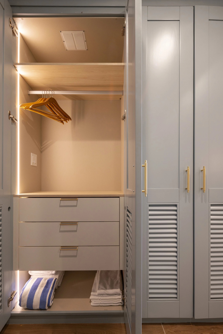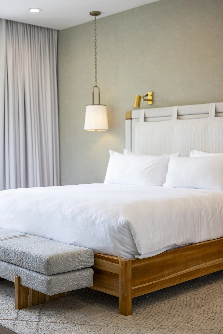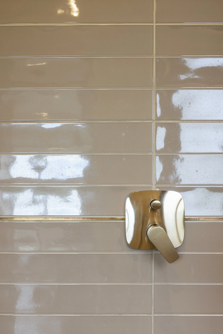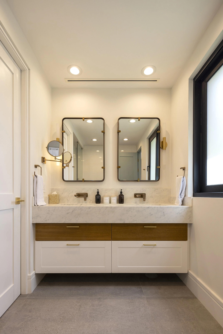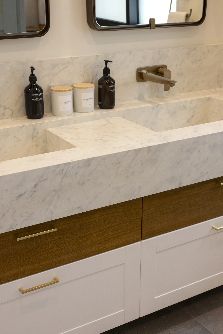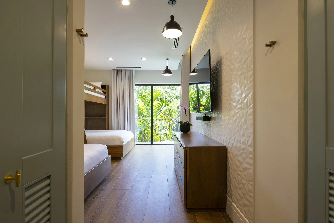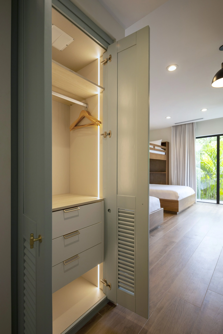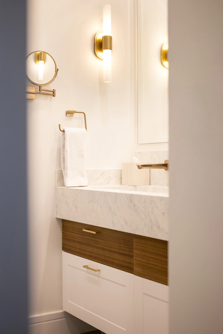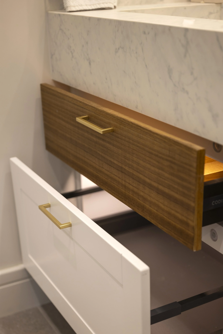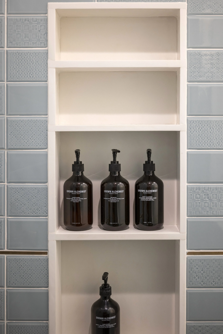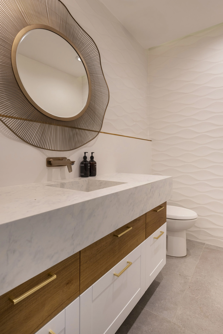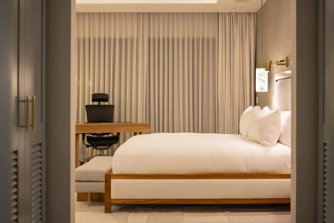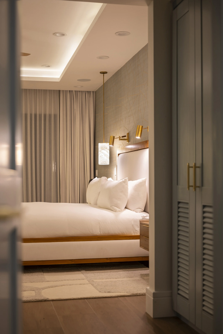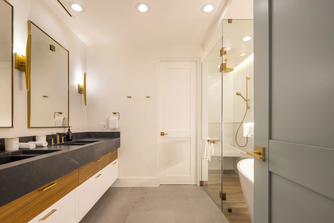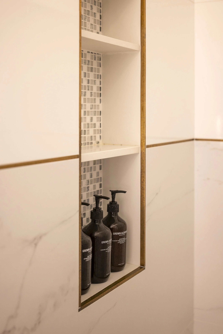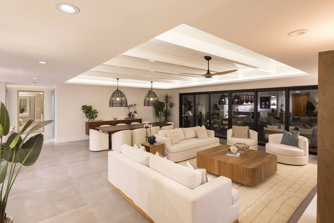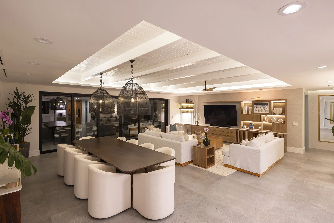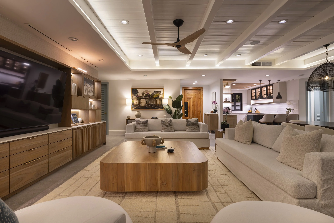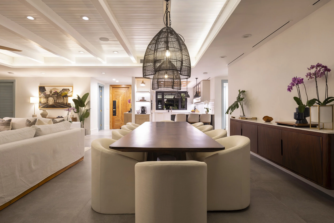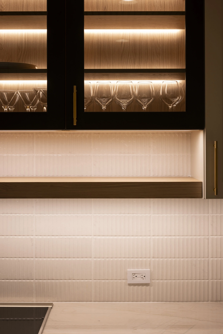Luz de Mar
Peninsula Papagayo
Location:
Las Terrazas, Peninsula Papagayo
Area: 340 M2
Year : 2025
Architecture: 32SouthArchitecture
Interior Design: Decor8 -Claudia Posner
Exterior Screens: Phantom Screens CR
Photography: Andrés García Lachner
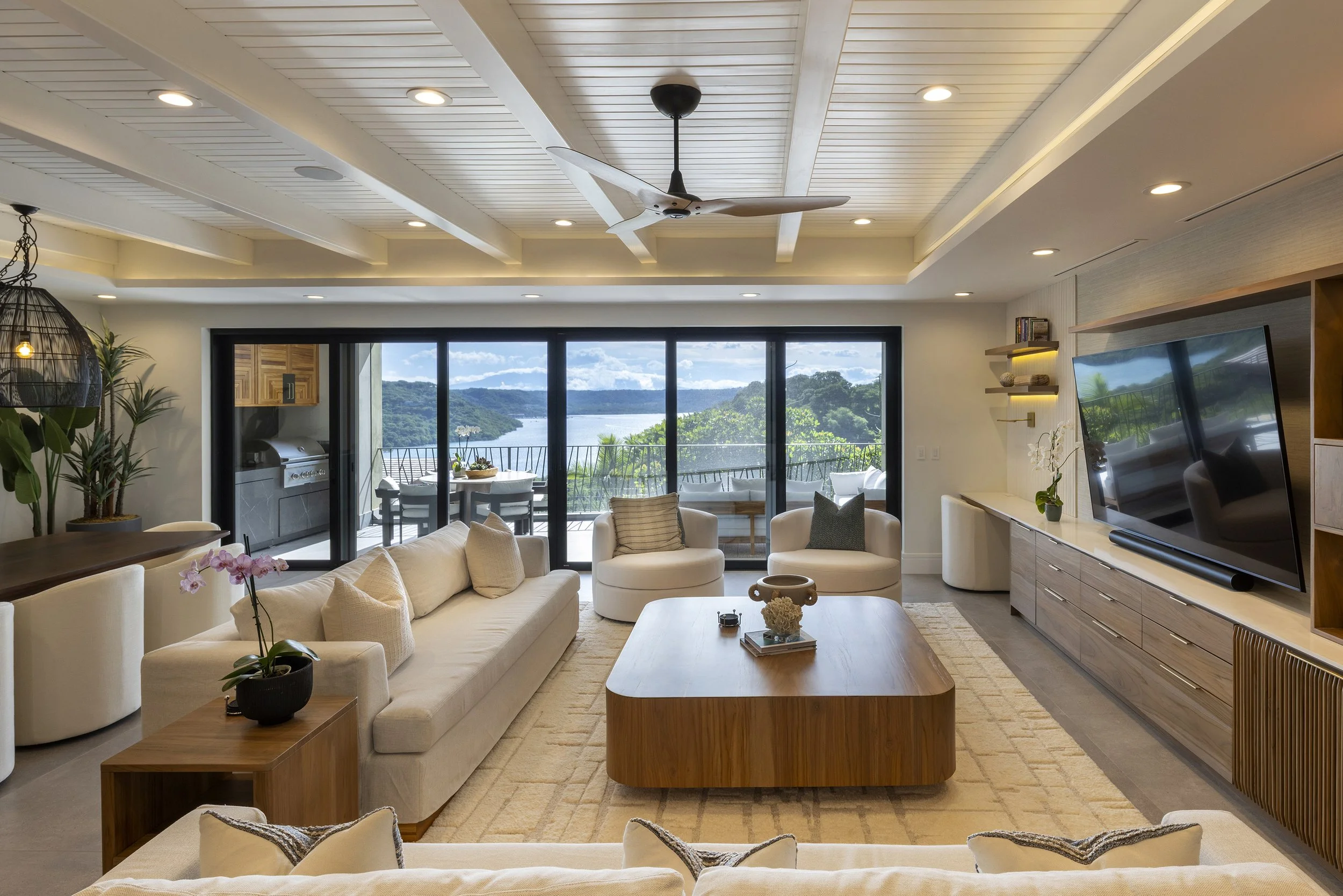
-A Personal Journey-
More than a renovation, this became an opportunity to create an extension of the family’s identity — a home infused with their rhythms of life.
A Coastal Home Reimagined
Located in one of the most exceptional natural settings in the world, Luz del Mar is a 340 m² full renovation that breathes new life into an 18-year-old apartment with privileged ocean views. Nestled within a beautiful gated community, this home offers a thoughtful layout, generous proportions, and a natural connection to its surroundings — the perfect canvas for transformation.
Balancing Vision and Reality
From the start, the project carried two parallel realities. One was the clients’ vision for a refined, modern coastal retreat; the other, the undeniable presence of existing systems and materials aged by nearly two decades under the intense sun and oceanfront environment. Addressing both required a careful balance of ambition and respect, guided by a deep understanding of the place and the people who would inhabit it.
Like many other members of the community, the journey begins at the main entrance — a shared vision within the condominium where front doors make a subtle statement, conveying the unique and special atmosphere of each apartment and reflecting the friendly, social spirit of the owners.
Upon entering Luz del Mar, the dominant ocean view immediately captivates, allowing warm natural light to fill the interior. This light gently flows over the newly textured ceiling of the main social space — a crafted white wooden beam vault that starts indoors and extends seamlessly to the terrace ceiling, enabling the interior to expand outward and connect harmoniously with nature.
A significant aspect of this intervention is visible in the kitchen ceiling. Originally filled with dispersed utility panels essential for equipment maintenance, these panels were preserved in their original positions but unified visually through a wooden slatted ceiling element. Designed to solve a technical challenge, this feature became a valuable aesthetic highlight of the space.
The kitchen transformation embraces this coastal modern vision full of light. However, as the design process evolved, it became clear that the apartment needed to adapt to its users — a family of five.
This duality of functionality and aesthetics was achieved through a subtle reorganization of the kitchen’s original layout and thoughtful material choices. Functionally, the kitchen was divided into two zones: one wall consolidates all necessary storage for the family, maximizing every square centimeter for efficiency. This in turn frees the opposite wall, creating an open, uncluttered space that facilitates smooth kitchen dynamics. Overhead cabinets serve as light, elegant accents, transforming kitchen objects into delicate, illuminated pieces that enrich the space’s character.
Bedrooms are treated with personalized touches that connect to each family member — whether through carefully selected wallpaper or cladding, each room gains a unique identity.
Beyond these specific elements, a key focus of this renovation was lighting as a main design element. The interplay of textures in the ceilings and furnishings creates a canvas where different lighting scenarios completely transform the qualities of the spaces.
Multiple layers of lighting for various moments allow these spaces to develop a subtle dynamism that not only connects with the moment but also generates feelings of comfort, relaxation, or productivity depending on the user’s needs.
Wooden closets and doors were carefully preserved, given a new life cycle with a refreshed aesthetic that harmonizes with the chosen concept.
Exterior spaces
Finally, the exterior spaces — balconies and terraces — are undeniably an extension of the interior. The flooring material and ceiling design continue seamlessly, creating an ongoing dialogue from the apartment’s entrance to the outdoor area, which culminates with a direct view of the sea.
The BBQ area was designed to embody the elemental qualities of fire, stone, and charcoal, using a dark stone-toned material that is easy to maintain and clean. For this, large-format porcelain tiles were used on the lower surfaces, while the overhead cabinetry features teak wood that directly dialogues with the design of the main entrance door, cleverly concealing the ventilation duct and providing additional storage space.
Regarding the name Luz del Mar, it can be said that it was not a name chosen at the beginning of the design process but rather the natural outcome of the construction. Here, light — both natural and orchestrated through different scenarios — became the defining quality that makes this space truly special.
It reminds us once again that the true nature of architecture lies not in the built elements themselves, but in creating a place where light and shadow can reveal their true essence..
Final layer-Phantom Screens
An indispensable final layer to this space is the use of Phantom Screens, which act as a very subtle filter, allowing users to enjoy the natural environment of the area while protecting the interior from local wildlife. Additionally, these screens provide important UV and solar protection, especially useful for preserving the terrace furniture from sun damage. This lets the living room doors remain fully open, seamlessly connecting the entire space comfortably and securely. The screens themselves are nearly imperceptible, and to maximize this quality, careful work was done on the ceiling and columns to completely hide their mechanics.
