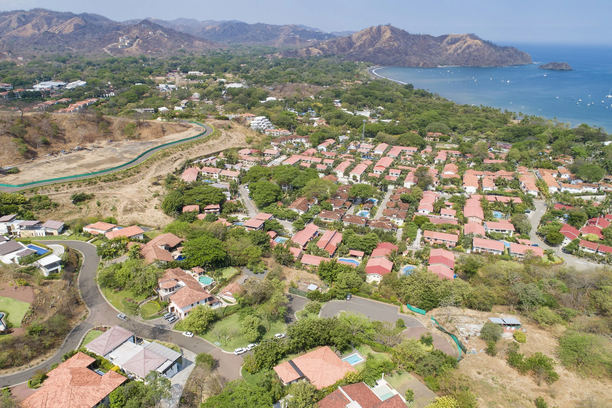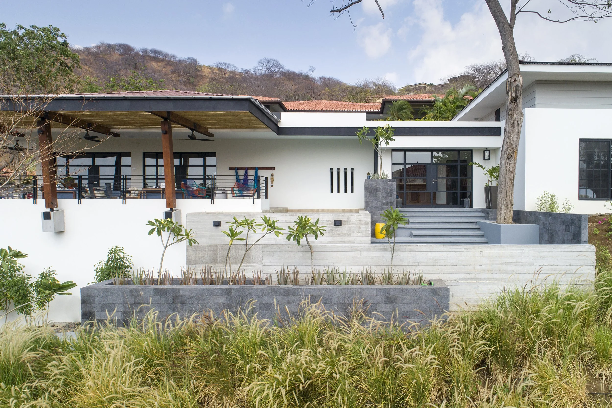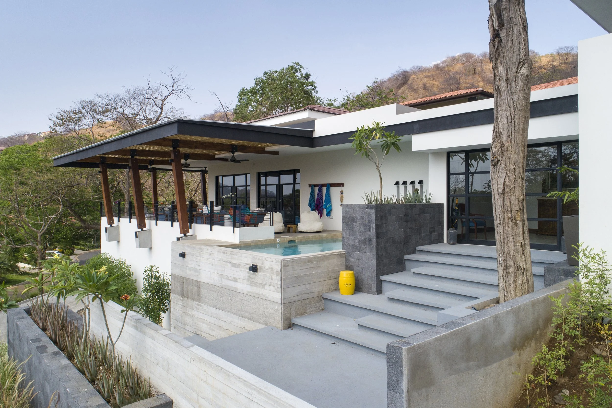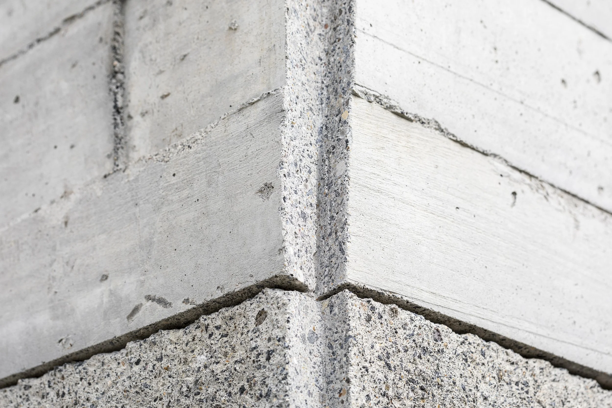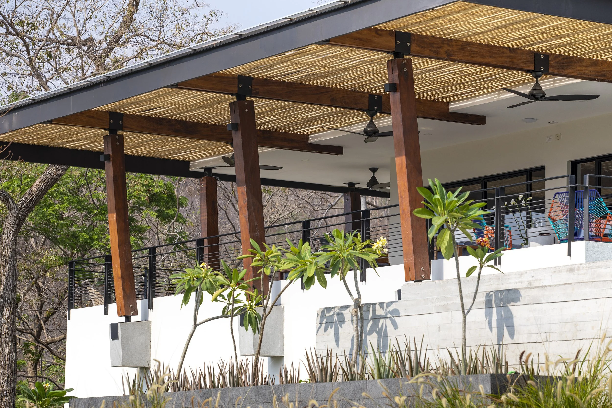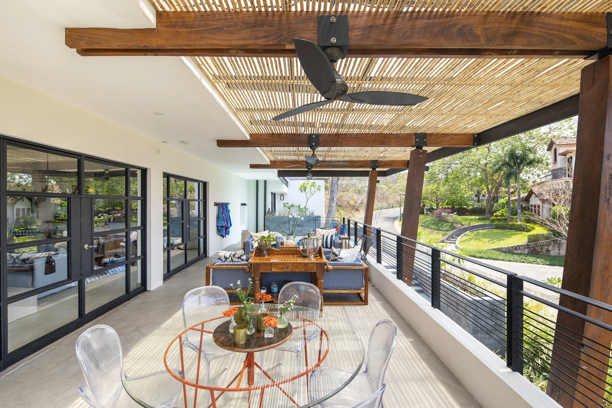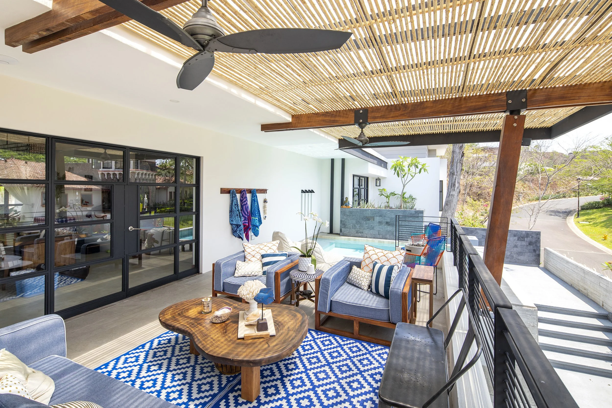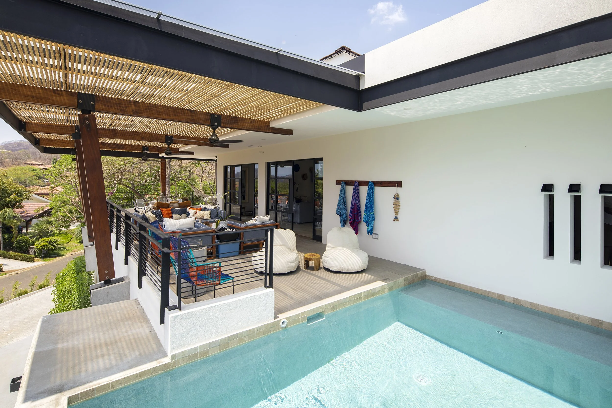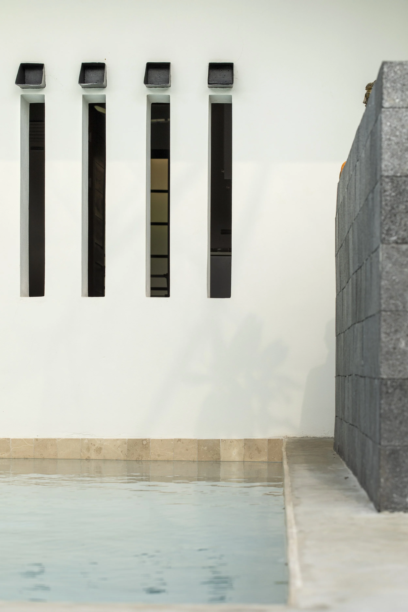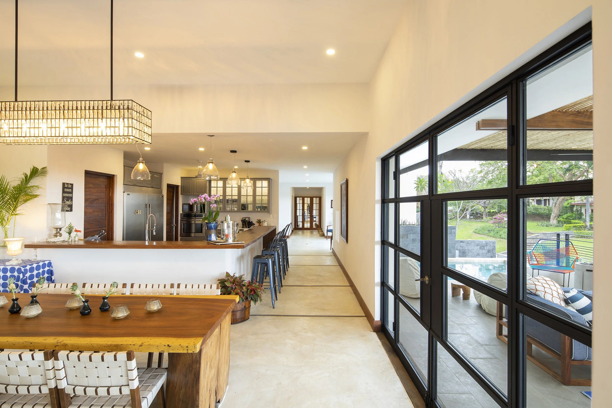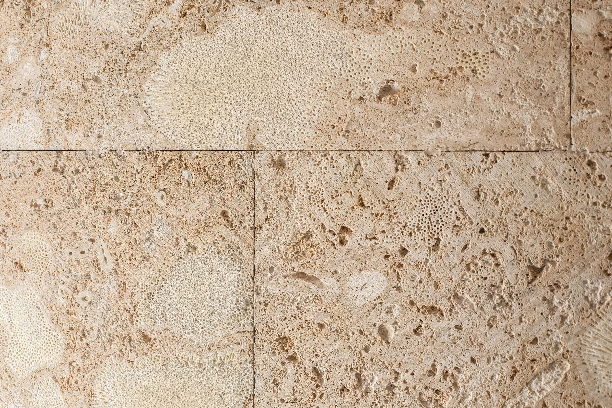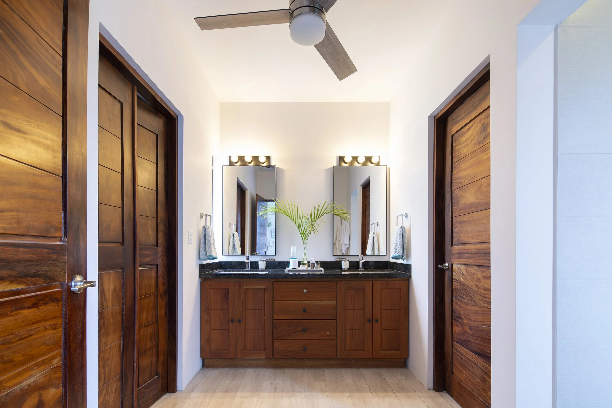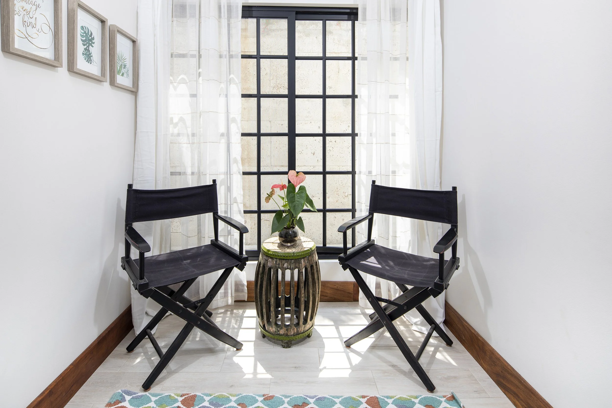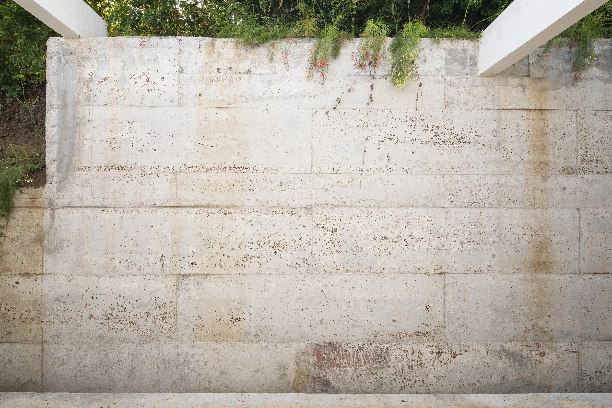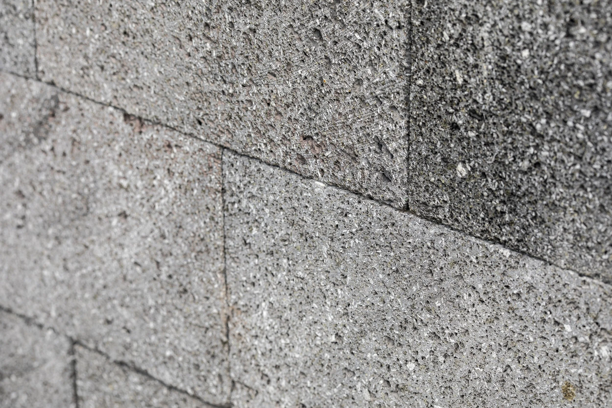Residencia GH.
Location:
Condominio Pacifico-Playas del Coco-Guanacaste
Area: 465 M2
Year : 2018
Lead Architects:
Elena Alfaro Álvarez, Roberto Hurtado Quirce, NiHu Arquitectos
Collaborators:
Decor8-Diseno Interiores, Apéstegui-Blair Ingenieros, Plantworks-Paisajismo, Aplitec Ingenieros
Photography: Andrés García Lachner
Located in Playas del Coco , Condominio Pacifico, Guanacaste, Residencia GH was crafted for a young family with deep local roots. This residence embraces Guanacaste’s natural warmth, evolving beyond a typical beach house to embody the layered connections between sea, land, and family.
The design reinterprets the traditional elements of Guanacaste’s architecture, blending them with a modern, relevant approach.
Inspired by the typical wraparound corridors of Guanacaste homes, which cool the indoor spaces, this design transforms that concept into a dual-layered social space surrounding the house.
The entry staircase serves as the home’s first layer, designed in generous dimensions to create a welcoming, informal social space that mediates between private family life and the surrounding landscape. It also accommodates the site’s steep grade, elevating the home to capture sea views.
A large terrace and pool form the second layer, essential for climate control. Positioned to capture breezes, this shaded, cool space wraps the house and extends to a corner with sweeping views of the ocean. The shaded area allows for cross-ventilation through open doors, preserving privacy while enhancing airflow.
Functionally, the home is organized around an open foyer that separates private bedroom spaces from the social areas. This space acts as a welcoming atrium of light, inviting guests inside.
The design reinterprets the traditional elements of Guanacaste’s architecture, blending them with a modern, relevant approach.
Value in Detail and Material Integrity
The home’s structural elements blend local architectural heritage with contemporary contextualization.
The long stone walls that traditionally defined Guanacaste’s rural properties are reimagined here as lava-stone planters, delineating the home’s boundaries in harmony with the site. A prominent concrete volume at the entrance displays the wood grain impressions left by its formwork, lending texture and movement to the approach to the house.
The outdoor terrace draws on the memory of traditional wooden craftsmanship. Wooden posts and beams support a roof that filters light through a woven cane ceiling. The wood elements are separated by metal joints, lending lightness to the structure and showcasing the natural beauty of each wooden piece, framing the family’s social and communal interactions.




